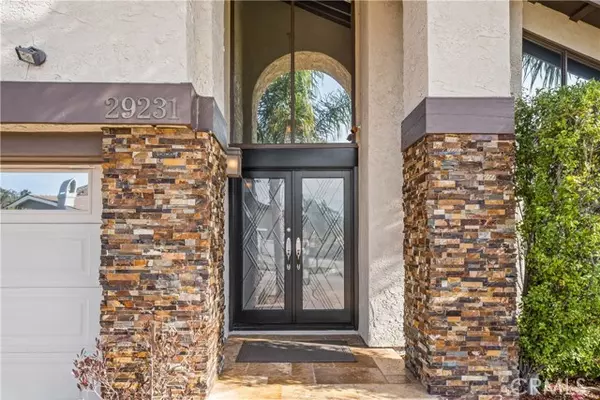For more information regarding the value of a property, please contact us for a free consultation.
Key Details
Sold Price $2,150,000
Property Type Single Family Home
Sub Type Detached
Listing Status Sold
Purchase Type For Sale
Square Footage 3,212 sqft
Price per Sqft $669
MLS Listing ID OC22005230
Sold Date 03/01/22
Style Detached
Bedrooms 4
Full Baths 3
Construction Status Updated/Remodeled
HOA Fees $113/mo
HOA Y/N Yes
Year Built 1979
Lot Size 9,000 Sqft
Acres 0.2066
Property Description
STYLE, SOPHISTICATION AND PANORAMIC VIEWS! This 4 bedroom plus huge bonus room home sits at the end of the most desirable cul-de-dac in KITE HILL. This home boasts gorgeous hardwood floors and a dramatic, double sided fireplace upon entry. The main floor bedroom and full-sized bathroom is a wing of the home that offers privacy. The family room, kitchen layout provides an open concept that is wonderful for entertaining. The kitchen is perfect for gathering with plenty of cabinet space, granite countertops, built-in oven, a walk-in pantry and gorgeous views of the backyard. Upstairs you'll find a huge bonus room with a gorgeous fireplace and custom built-in cabinetry. The master bedroom and en-suite bathroom is tastefully appointed with travertine and custom tile work. The master bedroom has a private balcony overlooking the pool and expansive view of Laguna Niguel Regional Park and Saddleback Mountains. 2 more guest bedrooms featuring hardwood floors round out the upstairs. The backyard features a gorgeous saltwater pool and redesigned spa, built-in firepit, built-in BBQ and bar with plenty of seating for your guests. 4th of July fireworks, city lights and snowcapped mountains make this backyard an oasis. The HOA features 4 pickle ball courts, tennis, basketball, sand volleyball, community playground and jr. olympic sized pool and spa. If you're looking for a view and backyard oasis, you won't want to miss this executive home!
STYLE, SOPHISTICATION AND PANORAMIC VIEWS! This 4 bedroom plus huge bonus room home sits at the end of the most desirable cul-de-dac in KITE HILL. This home boasts gorgeous hardwood floors and a dramatic, double sided fireplace upon entry. The main floor bedroom and full-sized bathroom is a wing of the home that offers privacy. The family room, kitchen layout provides an open concept that is wonderful for entertaining. The kitchen is perfect for gathering with plenty of cabinet space, granite countertops, built-in oven, a walk-in pantry and gorgeous views of the backyard. Upstairs you'll find a huge bonus room with a gorgeous fireplace and custom built-in cabinetry. The master bedroom and en-suite bathroom is tastefully appointed with travertine and custom tile work. The master bedroom has a private balcony overlooking the pool and expansive view of Laguna Niguel Regional Park and Saddleback Mountains. 2 more guest bedrooms featuring hardwood floors round out the upstairs. The backyard features a gorgeous saltwater pool and redesigned spa, built-in firepit, built-in BBQ and bar with plenty of seating for your guests. 4th of July fireworks, city lights and snowcapped mountains make this backyard an oasis. The HOA features 4 pickle ball courts, tennis, basketball, sand volleyball, community playground and jr. olympic sized pool and spa. If you're looking for a view and backyard oasis, you won't want to miss this executive home!
Location
State CA
County Orange
Area Oc - Laguna Niguel (92677)
Interior
Interior Features Granite Counters, Pantry, Recessed Lighting, Two Story Ceilings
Cooling Central Forced Air
Flooring Stone, Wood
Fireplaces Type FP in Living Room, Bonus Room
Equipment Dishwasher, Disposal, Microwave, Trash Compactor, Convection Oven, Self Cleaning Oven, Water Line to Refr
Appliance Dishwasher, Disposal, Microwave, Trash Compactor, Convection Oven, Self Cleaning Oven, Water Line to Refr
Laundry Inside
Exterior
Exterior Feature Concrete
Parking Features Direct Garage Access, Garage - Two Door
Garage Spaces 3.0
Pool Below Ground, Community/Common, Private, Association, Heated, Fenced
View Mountains/Hills, Panoramic, Valley/Canyon, Neighborhood, Trees/Woods, City Lights
Total Parking Spaces 3
Building
Lot Description Curbs
Story 2
Lot Size Range 7500-10889 SF
Sewer Public Sewer
Water Public
Architectural Style Mediterranean/Spanish
Level or Stories 2 Story
Construction Status Updated/Remodeled
Others
Acceptable Financing Cash, Cash To New Loan
Listing Terms Cash, Cash To New Loan
Special Listing Condition Standard
Read Less Info
Want to know what your home might be worth? Contact us for a FREE valuation!

Our team is ready to help you sell your home for the highest possible price ASAP

Bought with Brooke Chik • Pacific Sotheby's Int'l Realty



