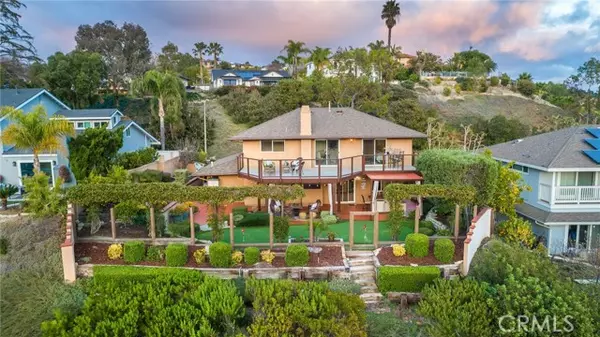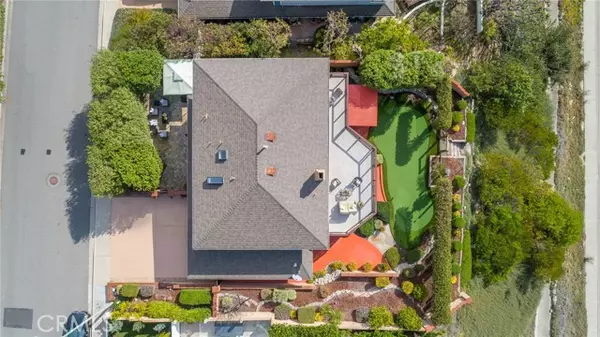For more information regarding the value of a property, please contact us for a free consultation.
Key Details
Sold Price $1,610,000
Property Type Single Family Home
Sub Type Detached
Listing Status Sold
Purchase Type For Sale
Square Footage 1,863 sqft
Price per Sqft $864
MLS Listing ID OC22010581
Sold Date 02/10/22
Style Detached
Bedrooms 3
Full Baths 2
Half Baths 1
Construction Status Turnkey,Updated/Remodeled
HOA Y/N No
Year Built 1964
Lot Size 10,268 Sqft
Acres 0.2357
Property Description
Panoramic and unobstructed sunset, golf course and hillside views from this completely remodeled, immaculate bluff top home on a massive private lot of over 10,000 sf. Enter through a custom gate into a private and inviting courtyard with slate stone patio, covered spa and professional landscape. Once inside, youll find a home that has been meticulously renovated from top to bottom. Tile flooring throughout the main level featuring a comfortable family room with stacked stone fireplace and wall accents that gives way to an open floor plan with gourmet kitchen offering newer cabinets, granite counters, custom mosaic tile backsplash, Viking stainless appliances and Kitchen Aid refrigerator. A dining nook opens to the family room with mesmerizing views of the hillsides and sunsets as a colorful backdrop. Open the sliding doors to a spectacular indoor/outdoor entertaining oasis including covered patio, BBQ island, refrigerator, fire pit, outdoor lighting, putting green and area for alfresco dining. The surrounding lush landscape creates complete privacy and enjoyment for groups of all sizes. The ultimate in California living and lifestyle! A remodeled powder room completes the main level. Ascend the wood staircase with contemporary wire railings to the upstairs bedroom level featuring a spacious master suite with walk-in closet (w/custom organizers), massive view deck, stylish bathroom with stone accents, seamless glass shower enclosure and dual sinks. The views from this level are simply spectacular overlooking El Niguel Golf Course, sunsets, lush mountainous hillsides and the
Panoramic and unobstructed sunset, golf course and hillside views from this completely remodeled, immaculate bluff top home on a massive private lot of over 10,000 sf. Enter through a custom gate into a private and inviting courtyard with slate stone patio, covered spa and professional landscape. Once inside, youll find a home that has been meticulously renovated from top to bottom. Tile flooring throughout the main level featuring a comfortable family room with stacked stone fireplace and wall accents that gives way to an open floor plan with gourmet kitchen offering newer cabinets, granite counters, custom mosaic tile backsplash, Viking stainless appliances and Kitchen Aid refrigerator. A dining nook opens to the family room with mesmerizing views of the hillsides and sunsets as a colorful backdrop. Open the sliding doors to a spectacular indoor/outdoor entertaining oasis including covered patio, BBQ island, refrigerator, fire pit, outdoor lighting, putting green and area for alfresco dining. The surrounding lush landscape creates complete privacy and enjoyment for groups of all sizes. The ultimate in California living and lifestyle! A remodeled powder room completes the main level. Ascend the wood staircase with contemporary wire railings to the upstairs bedroom level featuring a spacious master suite with walk-in closet (w/custom organizers), massive view deck, stylish bathroom with stone accents, seamless glass shower enclosure and dual sinks. The views from this level are simply spectacular overlooking El Niguel Golf Course, sunsets, lush mountainous hillsides and the valley below. Two secondary bedrooms are located on the upper level including a double suite that could be converted to add a 4th bedroom if needed (currently used as a bedroom and office). The deck is also accessed from this suite through sliding doors. The upstairs flooring is all gleaming hardwood in perfect condition and the secondary bedrooms share a remodeled bathroom with skylight. Ideally located on a quiet, single- loaded street with plenty of guest parking including an oversized driveway that was just recently painted. Other features include newer windows, ceiling fans, recently refreshed designer paint throughout the interior and garage, central A/C, glass rear fencing that does not obstruct the views and NO HOA OR MELLO ROOS TAXES! Youll be impressed from the minute you arrive at this rare and beautiful turn-key home that is ready for the next lucky owners!
Location
State CA
County Orange
Area Oc - Laguna Niguel (92677)
Interior
Interior Features Granite Counters, Recessed Lighting, Stone Counters
Heating Natural Gas
Cooling Central Forced Air
Flooring Stone, Wood
Fireplaces Type FP in Family Room, Fire Pit, Gas
Equipment Dishwasher, Disposal, Microwave, Refrigerator, Gas Stove, Recirculated Exhaust Fan, Barbecue, Water Line to Refr
Appliance Dishwasher, Disposal, Microwave, Refrigerator, Gas Stove, Recirculated Exhaust Fan, Barbecue, Water Line to Refr
Laundry Garage
Exterior
Exterior Feature Stucco
Parking Features Direct Garage Access, Garage - Single Door
Garage Spaces 2.0
Fence Glass, Excellent Condition, Wood
Utilities Available Cable Available, Electricity Connected, Natural Gas Connected, Phone Available, Sewer Connected, Water Connected
View Golf Course, Mountains/Hills, Panoramic, Valley/Canyon, Bluff, Courtyard, Trees/Woods, City Lights
Roof Type Composition
Total Parking Spaces 2
Building
Lot Description Curbs, Landscaped
Story 2
Lot Size Range 7500-10889 SF
Sewer Public Sewer
Water Public
Architectural Style Mediterranean/Spanish
Level or Stories 2 Story
Construction Status Turnkey,Updated/Remodeled
Others
Acceptable Financing Cash, Cash To New Loan
Listing Terms Cash, Cash To New Loan
Special Listing Condition Standard
Read Less Info
Want to know what your home might be worth? Contact us for a FREE valuation!

Our team is ready to help you sell your home for the highest possible price ASAP

Bought with NON LISTED AGENT • NON LISTED OFFICE



