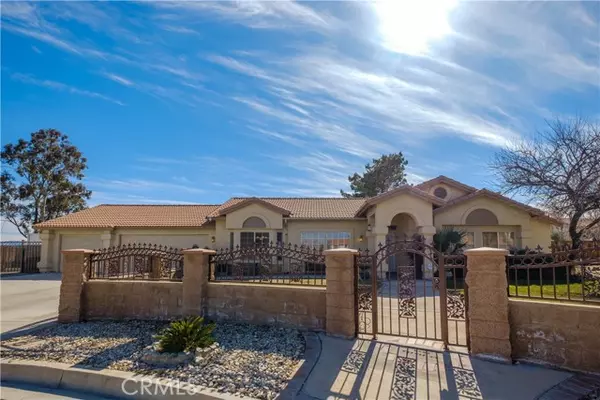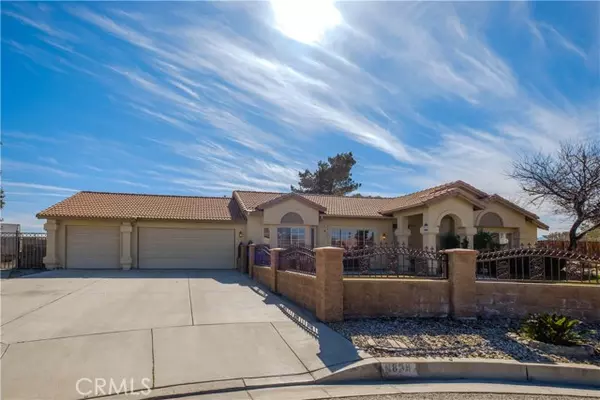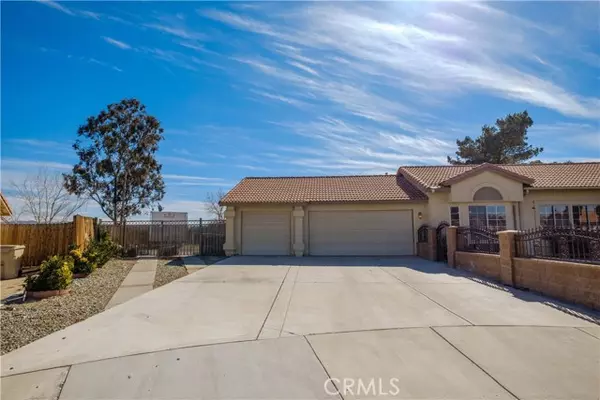For more information regarding the value of a property, please contact us for a free consultation.
Key Details
Sold Price $480,000
Property Type Single Family Home
Sub Type Detached
Listing Status Sold
Purchase Type For Sale
Square Footage 1,992 sqft
Price per Sqft $240
MLS Listing ID HD22042397
Sold Date 05/05/22
Style Detached
Bedrooms 3
Full Baths 2
Half Baths 1
HOA Y/N No
Year Built 1990
Lot Size 0.413 Acres
Acres 0.4132
Property Description
Gorgeous home nestled on an oversized, cul-de-sac lot - close to schools, shops and services!. Stunning curb appeal with custom front block wall with wrought iron fencing and two gates. Upon entry you are greeted with an open floorplan - nice formal living room with high ceiling and bright formal dining room with custom wall design. Kitchen is spacious and boasts newer appliances, tons of cabinet space and convenient breakfast bar. Lovely sunny breakfast nook also! Cozy family room with raised hearth brick fireplace & a wall of windows! Two spacious guest bedrooms with mirrored wardrobe closets! Primary suite is HUGE and has backyard access as well as an oversized, private bath with dual sink vanity, walk in closet, separate soaking tub and walk in shower! This oversized lot won't disappoint! Here you even have room for RV parking! With a little TLC, the backyard could be paradise.....it already has a lovely above ground spa nestled under a gazebo type cover! Large above ground pool with custom decking, gated dog run/garden area, big shed that stays as well as a nice covered patio! Indoor laundry, tile through out, separate guest 1/2 bath, spacious 3 car garage and so much more! Take a look today!
Gorgeous home nestled on an oversized, cul-de-sac lot - close to schools, shops and services!. Stunning curb appeal with custom front block wall with wrought iron fencing and two gates. Upon entry you are greeted with an open floorplan - nice formal living room with high ceiling and bright formal dining room with custom wall design. Kitchen is spacious and boasts newer appliances, tons of cabinet space and convenient breakfast bar. Lovely sunny breakfast nook also! Cozy family room with raised hearth brick fireplace & a wall of windows! Two spacious guest bedrooms with mirrored wardrobe closets! Primary suite is HUGE and has backyard access as well as an oversized, private bath with dual sink vanity, walk in closet, separate soaking tub and walk in shower! This oversized lot won't disappoint! Here you even have room for RV parking! With a little TLC, the backyard could be paradise.....it already has a lovely above ground spa nestled under a gazebo type cover! Large above ground pool with custom decking, gated dog run/garden area, big shed that stays as well as a nice covered patio! Indoor laundry, tile through out, separate guest 1/2 bath, spacious 3 car garage and so much more! Take a look today!
Location
State CA
County San Bernardino
Area Hesperia (92345)
Interior
Interior Features Pantry
Heating Natural Gas
Cooling Central Forced Air
Flooring Tile
Fireplaces Type FP in Living Room
Equipment Dishwasher, Disposal, Gas Range
Appliance Dishwasher, Disposal, Gas Range
Laundry Laundry Room, Inside
Exterior
Parking Features Direct Garage Access, Garage - Two Door, Garage Door Opener
Garage Spaces 3.0
Fence Wrought Iron, Chain Link, Wood
Pool Above Ground, Private, Pool Cover
Roof Type Tile/Clay
Total Parking Spaces 7
Building
Lot Description Cul-De-Sac
Story 1
Water Public
Level or Stories 1 Story
Others
Acceptable Financing Submit
Listing Terms Submit
Special Listing Condition Standard
Read Less Info
Want to know what your home might be worth? Contact us for a FREE valuation!

Kobe Zimmerman
Berkshire Hathaway Home Services California Properties
kobezimmerman@bhhscal.com +1(858) 753-3353Our team is ready to help you sell your home for the highest possible price ASAP

Bought with Luz Nunez • First Team Real Estate



