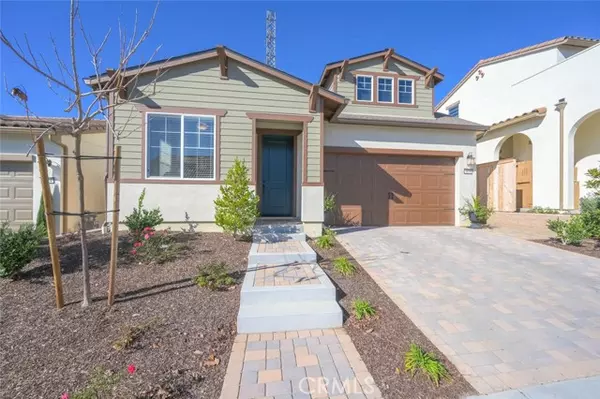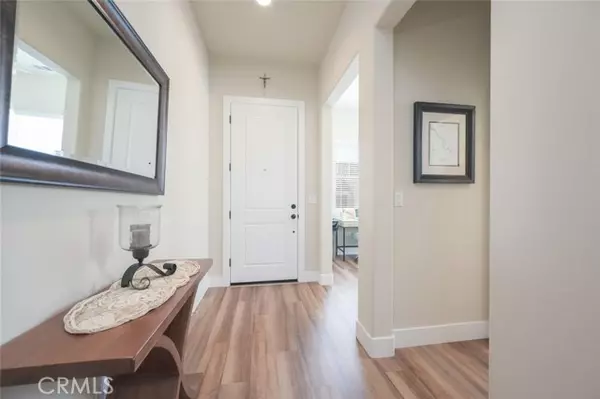For more information regarding the value of a property, please contact us for a free consultation.
Key Details
Sold Price $895,000
Property Type Single Family Home
Sub Type Detached
Listing Status Sold
Purchase Type For Sale
Square Footage 1,904 sqft
Price per Sqft $470
MLS Listing ID SC22017725
Sold Date 02/04/22
Style Detached
Bedrooms 3
Full Baths 2
Half Baths 1
Construction Status Turnkey
HOA Fees $37/mo
HOA Y/N Yes
Year Built 2021
Lot Size 3,738 Sqft
Acres 0.0858
Property Description
Less than a year old and located in the new South Morros development close to shopping, restaurants, and Sinsheimer Elementary School! This desirable floor plan features the spacious owner's suite on the first floor with high ceilings, bright and airy bathroom with dual vanities, large jetted tub, subway tiled shower, and walk-in closet. Adjacent to the owner's suite sits the laundry room with built-in cabinetry, large living room with backyard access, kitchen with stainless steel appliances and center island, powder room, and office. Situated on the second floor are the two additional bedrooms, large bathroom with shower/tub combo, and two walk-in closets for ample storage. Enjoy high ceilings, luxury vinyl planking, beautiful tile, quartz countertops, air-conditioning, a walk-in pantry, and 2-car garage with electric car charging station. Venture outside to find a lovely backyard with views of South Hills, laid with stone pavers, landscaping, and a finished side yard. This home is in immaculate condition and move-in ready!
Less than a year old and located in the new South Morros development close to shopping, restaurants, and Sinsheimer Elementary School! This desirable floor plan features the spacious owner's suite on the first floor with high ceilings, bright and airy bathroom with dual vanities, large jetted tub, subway tiled shower, and walk-in closet. Adjacent to the owner's suite sits the laundry room with built-in cabinetry, large living room with backyard access, kitchen with stainless steel appliances and center island, powder room, and office. Situated on the second floor are the two additional bedrooms, large bathroom with shower/tub combo, and two walk-in closets for ample storage. Enjoy high ceilings, luxury vinyl planking, beautiful tile, quartz countertops, air-conditioning, a walk-in pantry, and 2-car garage with electric car charging station. Venture outside to find a lovely backyard with views of South Hills, laid with stone pavers, landscaping, and a finished side yard. This home is in immaculate condition and move-in ready!
Location
State CA
County San Luis Obispo
Area San Luis Obispo (93401)
Zoning R1
Interior
Interior Features Pantry
Cooling Central Forced Air
Flooring Carpet, Linoleum/Vinyl, Tile
Fireplaces Type Electric, Free Standing
Equipment Dishwasher, Disposal, Dryer, Microwave, Refrigerator, Gas Oven, Gas Range
Appliance Dishwasher, Disposal, Dryer, Microwave, Refrigerator, Gas Oven, Gas Range
Laundry Laundry Room, Inside
Exterior
Parking Features Garage
Garage Spaces 2.0
Fence Wood
View Mountains/Hills
Total Parking Spaces 2
Building
Lot Description Cul-De-Sac, Curbs, Sidewalks, Landscaped
Story 2
Lot Size Range 1-3999 SF
Sewer Public Sewer
Water Public
Level or Stories 2 Story
Construction Status Turnkey
Others
Acceptable Financing Cash, Conventional, Cash To New Loan
Listing Terms Cash, Conventional, Cash To New Loan
Special Listing Condition Standard
Read Less Info
Want to know what your home might be worth? Contact us for a FREE valuation!

Kobe Zimmerman
Berkshire Hathaway Home Services California Properties
kobezimmerman@bhhscal.com +1(858) 753-3353Our team is ready to help you sell your home for the highest possible price ASAP

Bought with Tracy Ronca • Compass





