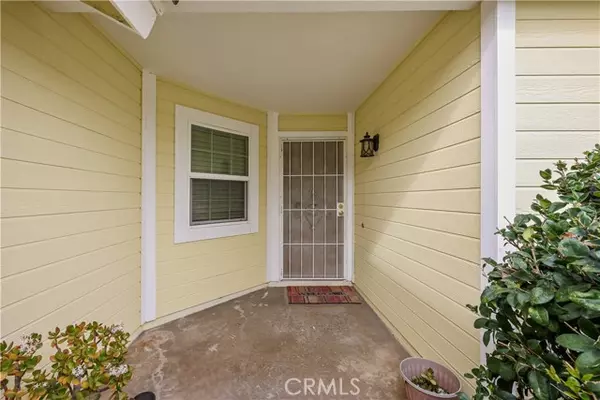For more information regarding the value of a property, please contact us for a free consultation.
Key Details
Sold Price $630,800
Property Type Single Family Home
Sub Type Detached
Listing Status Sold
Purchase Type For Sale
Square Footage 1,471 sqft
Price per Sqft $428
MLS Listing ID IV22019143
Sold Date 04/15/22
Style Detached
Bedrooms 4
Full Baths 2
Construction Status Turnkey,Updated/Remodeled
HOA Y/N No
Year Built 1984
Lot Size 7,841 Sqft
Acres 0.18
Property Description
Take a look at this charming home with an open floor plan located in the city of Jurupa Valley. Consisting of four bedrooms, two bathrooms, solar panels, RV parking, recently installed HVAC system with upgraded ducting throughout the home, a fully remodeled kitchen with newly upgraded cabinets, recessed lighting, gorgeous quartz countertops, and upgraded windows. Additionally, the living & dining room has recently installed laminate flooring that is pet and scratch resistant. Leading out from the dining room is the spacious back yard with an amazing view from the top of the small hill, ideal for family gatherings, pets, BBQs and outdoor entertainment. Location is conveniently close to schools, grocery stores, a movie theater, gyms, and restaurants!
Take a look at this charming home with an open floor plan located in the city of Jurupa Valley. Consisting of four bedrooms, two bathrooms, solar panels, RV parking, recently installed HVAC system with upgraded ducting throughout the home, a fully remodeled kitchen with newly upgraded cabinets, recessed lighting, gorgeous quartz countertops, and upgraded windows. Additionally, the living & dining room has recently installed laminate flooring that is pet and scratch resistant. Leading out from the dining room is the spacious back yard with an amazing view from the top of the small hill, ideal for family gatherings, pets, BBQs and outdoor entertainment. Location is conveniently close to schools, grocery stores, a movie theater, gyms, and restaurants!
Location
State CA
County Riverside
Area Riv Cty-Riverside (92509)
Zoning R-2-3600
Interior
Interior Features Copper Plumbing Full
Cooling Central Forced Air
Flooring Laminate
Fireplaces Type FP in Dining Room, FP in Family Room, Gas
Equipment Gas Oven, Gas Stove, Gas Range
Appliance Gas Oven, Gas Stove, Gas Range
Laundry Garage
Exterior
Garage Spaces 2.0
Utilities Available Electricity Available, Natural Gas Available, Natural Gas Connected, Phone Available
View Mountains/Hills, Neighborhood
Total Parking Spaces 2
Building
Lot Description Sidewalks
Story 1
Lot Size Range 7500-10889 SF
Sewer Public Sewer
Water Public
Architectural Style Contemporary
Level or Stories 1 Story
Construction Status Turnkey,Updated/Remodeled
Others
Monthly Total Fees $7
Acceptable Financing Cash, Conventional, FHA, VA
Listing Terms Cash, Conventional, FHA, VA
Special Listing Condition Standard
Read Less Info
Want to know what your home might be worth? Contact us for a FREE valuation!

Kobe Zimmerman
Berkshire Hathaway Home Services California Properties
kobezimmerman@bhhscal.com +1(858) 753-3353Our team is ready to help you sell your home for the highest possible price ASAP

Bought with Diana LeClair • eHomes



