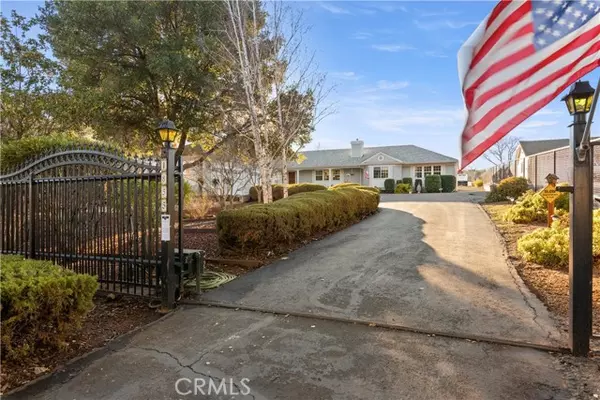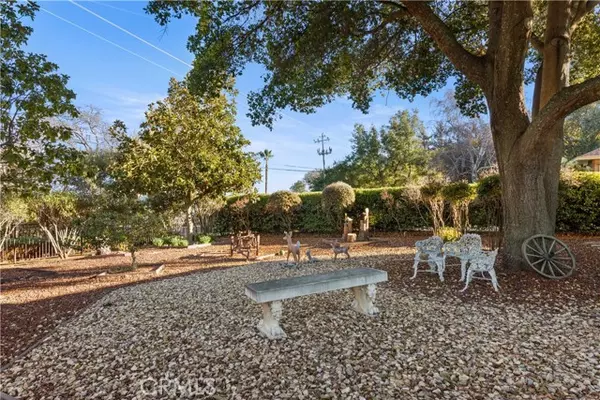For more information regarding the value of a property, please contact us for a free consultation.
Key Details
Sold Price $658,000
Property Type Single Family Home
Sub Type Detached
Listing Status Sold
Purchase Type For Sale
Square Footage 2,089 sqft
Price per Sqft $314
MLS Listing ID LC22004052
Sold Date 06/30/22
Style Detached
Bedrooms 3
Full Baths 2
Half Baths 1
HOA Fees $14/ann
HOA Y/N Yes
Year Built 1991
Lot Size 0.807 Acres
Acres 0.8067
Property Description
PRIDE OF OWNERSHIP, RARE OPPORTUNITY, CUSTOM HOME! Single story home located in prestigious Buckingham Park subdivision. This property is just under one almost level acre. The home features 3 bedrooms 2 1/2 baths with a formal living room and dining room. There is also a large family room with brick fireplace. The kitchen is open to the family room and offers tile counters tops, hardwood floors and large walk in pantry. There is a separate laundry room off of the kitchen as well. The home also features a 4 1/2 car garage with workshop and car lift in one bay. One side of the garage has 11 ft ceilings. There is also fireplaces plus built in bar in the formal living room and built in 2 person desk in one bedroom. The master suite has a completely remodeled and expanded master bath with walk in shower. The hall bath has also been remodeled. The home sits on just under one almost level acre with a landscaped front yard plus super large rear yard area. There is room for RV and boats plus an RV hookup with 30 amp service and dump station. This home also has solar that is a transferable purchase and offers 110% capacity of the average usage. The rear covered deck offers great outside entertaining that includes a portable bar and a spa. There is also a workshop in the back with electricity plus and a covered car and boat storage structure that is 10x40 so lots of room for extra toys. Many more interior and exterior upgrades to see.
PRIDE OF OWNERSHIP, RARE OPPORTUNITY, CUSTOM HOME! Single story home located in prestigious Buckingham Park subdivision. This property is just under one almost level acre. The home features 3 bedrooms 2 1/2 baths with a formal living room and dining room. There is also a large family room with brick fireplace. The kitchen is open to the family room and offers tile counters tops, hardwood floors and large walk in pantry. There is a separate laundry room off of the kitchen as well. The home also features a 4 1/2 car garage with workshop and car lift in one bay. One side of the garage has 11 ft ceilings. There is also fireplaces plus built in bar in the formal living room and built in 2 person desk in one bedroom. The master suite has a completely remodeled and expanded master bath with walk in shower. The hall bath has also been remodeled. The home sits on just under one almost level acre with a landscaped front yard plus super large rear yard area. There is room for RV and boats plus an RV hookup with 30 amp service and dump station. This home also has solar that is a transferable purchase and offers 110% capacity of the average usage. The rear covered deck offers great outside entertaining that includes a portable bar and a spa. There is also a workshop in the back with electricity plus and a covered car and boat storage structure that is 10x40 so lots of room for extra toys. Many more interior and exterior upgrades to see.
Location
State CA
County Lake
Area Kelseyville (95451)
Zoning R1
Interior
Cooling Dual
Flooring Wood
Fireplaces Type FP in Living Room
Laundry Inside
Exterior
Garage Spaces 4.0
View Lake/River, Mountains/Hills, Neighborhood
Total Parking Spaces 4
Building
Sewer Conventional Septic
Water Private, Public
Architectural Style Contemporary, Traditional
Level or Stories 1 Story
Others
Acceptable Financing Cash, Conventional
Listing Terms Cash, Conventional
Special Listing Condition Standard
Read Less Info
Want to know what your home might be worth? Contact us for a FREE valuation!

Our team is ready to help you sell your home for the highest possible price ASAP

Bought with General NONMEMBER • NONMEMBER MRML



