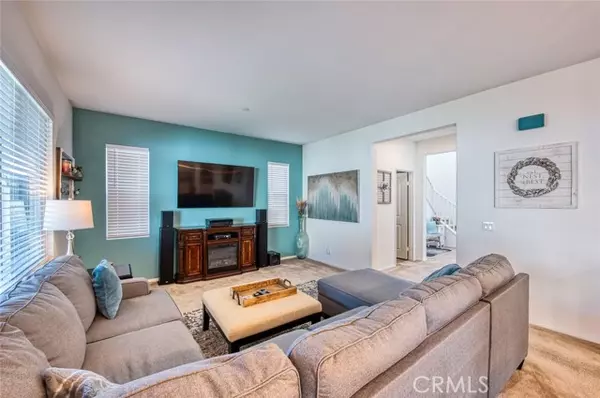For more information regarding the value of a property, please contact us for a free consultation.
Key Details
Sold Price $725,000
Property Type Single Family Home
Sub Type Detached
Listing Status Sold
Purchase Type For Sale
Square Footage 1,826 sqft
Price per Sqft $397
MLS Listing ID IG22063797
Sold Date 06/01/22
Style Detached
Bedrooms 3
Full Baths 2
Half Baths 1
Construction Status Turnkey
HOA Fees $107/mo
HOA Y/N Yes
Year Built 2018
Lot Size 3,920 Sqft
Acres 0.09
Property Description
BEAUTIFUL MOVE-IN READY at BARRINGTON PLACE!!! 3 Bedrooms, 2.5 Bathrooms, 1,826 sq/ft. Open Room Floor Plan. Spacious Entry leads to Cozy Family Room. Lovely Kitchen with Granite Counters, White Cabinets and Stainless-Steel Appliances (refrigerator included), Recessed Lighting, Pantry, Dining Area. Downstairs Powder Room. Upstairs Master Bedroom with Stylish Barn Door, Master Bathroom with Dual Sinks, Separate Bathtub and Shower, Walk-In Closet. Two Bedrooms, Hall Bathroom and Laundry Room (washer and dryer included) Complete the Second Level. Stunning Backyard with Insulated Aluminum Patio Cover, Recessed Lighting, Stamped Concrete, Landscaped Yard with Fruit Trees and Vinyl Fencing. Home Features, Solar Panels (leased), Whole House Fan, Tankless Water Heater, Ring Doorbell and Floodlight. Two Car Garage. Community Pool with Many Amenities. Near Del Sol Academy (K-8), Close to Freeway and Shopping.
BEAUTIFUL MOVE-IN READY at BARRINGTON PLACE!!! 3 Bedrooms, 2.5 Bathrooms, 1,826 sq/ft. Open Room Floor Plan. Spacious Entry leads to Cozy Family Room. Lovely Kitchen with Granite Counters, White Cabinets and Stainless-Steel Appliances (refrigerator included), Recessed Lighting, Pantry, Dining Area. Downstairs Powder Room. Upstairs Master Bedroom with Stylish Barn Door, Master Bathroom with Dual Sinks, Separate Bathtub and Shower, Walk-In Closet. Two Bedrooms, Hall Bathroom and Laundry Room (washer and dryer included) Complete the Second Level. Stunning Backyard with Insulated Aluminum Patio Cover, Recessed Lighting, Stamped Concrete, Landscaped Yard with Fruit Trees and Vinyl Fencing. Home Features, Solar Panels (leased), Whole House Fan, Tankless Water Heater, Ring Doorbell and Floodlight. Two Car Garage. Community Pool with Many Amenities. Near Del Sol Academy (K-8), Close to Freeway and Shopping.
Location
State CA
County Riverside
Area Riv Cty-Mira Loma (91752)
Interior
Interior Features Granite Counters, Recessed Lighting
Cooling Central Forced Air, Whole House Fan
Flooring Carpet, Linoleum/Vinyl
Equipment Dishwasher, Disposal, Microwave
Appliance Dishwasher, Disposal, Microwave
Laundry Laundry Room, Inside
Exterior
Garage Spaces 2.0
Fence Vinyl
Pool Association
Total Parking Spaces 2
Building
Lot Description Curbs, Sidewalks, Landscaped
Story 2
Lot Size Range 1-3999 SF
Sewer Public Sewer
Water Public
Level or Stories 2 Story
Construction Status Turnkey
Others
Acceptable Financing Cash, Conventional, FHA
Listing Terms Cash, Conventional, FHA
Special Listing Condition Standard
Read Less Info
Want to know what your home might be worth? Contact us for a FREE valuation!

Our team is ready to help you sell your home for the highest possible price ASAP

Bought with Miguel Barrera • Excellence RE Real Estate



