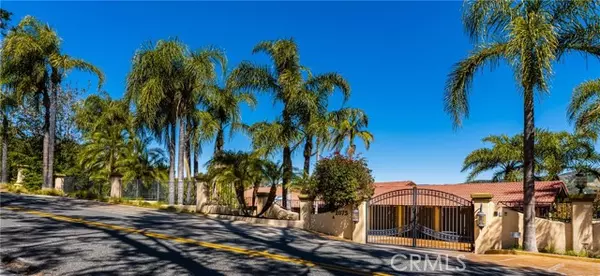For more information regarding the value of a property, please contact us for a free consultation.
Key Details
Sold Price $2,950,000
Property Type Single Family Home
Sub Type Detached
Listing Status Sold
Purchase Type For Sale
Square Footage 5,435 sqft
Price per Sqft $542
MLS Listing ID PW22047032
Sold Date 06/30/22
Style Detached
Bedrooms 5
Full Baths 6
HOA Y/N No
Year Built 1973
Lot Size 1.080 Acres
Acres 1.08
Property Description
This exquisite, gated custom estate is located in desirable Lemon Heights on an amazing, acre plus lot with panoramic views of Peters Canyon & the Saddleback Mountains. Offering the ultimate balance of luxury, privacy, tranquility & classic appeal, this homes 5,435 square foot floor plan lives big & is functional for multigenerational needs with 5 generous en-suite bedrooms, a movie room, bonus room/studio & 6 bathrooms. The main floor includes a dramatic living & dining room with soaring ceilings, wood beams & a beautiful fireplace, a gourmet remodeled chefs kitchen with an informal dining area, a guest bath, 3 secondary bedrooms including 2 en-suites & a laundry room. The impressive main entrance gives way to a lovely staircase leading downstairs to the enormous master retreat which encompasses the middle level with a lavish bath, movie room, entertainers bar, kitchenette & private entrance. The lower level adds to the homes appeal & includes a bonus room with built-ins, a bathroom & a separate entrance & is ideal for a studio or multi-generational living. Outdoors enjoy the peaceful nearly 1-acre grounds with numerous terraces, a pool & spa, outdoor bathroom, orchards & grass. The property includes a lower buildable lot which could be accessed from Lemon Heights Drive & customized to your needs. A 4-car garage with ample driveway & street parking completes this property. Dont miss this unique opportunity to live like youre on vacation every day in this resort-like estate.
This exquisite, gated custom estate is located in desirable Lemon Heights on an amazing, acre plus lot with panoramic views of Peters Canyon & the Saddleback Mountains. Offering the ultimate balance of luxury, privacy, tranquility & classic appeal, this homes 5,435 square foot floor plan lives big & is functional for multigenerational needs with 5 generous en-suite bedrooms, a movie room, bonus room/studio & 6 bathrooms. The main floor includes a dramatic living & dining room with soaring ceilings, wood beams & a beautiful fireplace, a gourmet remodeled chefs kitchen with an informal dining area, a guest bath, 3 secondary bedrooms including 2 en-suites & a laundry room. The impressive main entrance gives way to a lovely staircase leading downstairs to the enormous master retreat which encompasses the middle level with a lavish bath, movie room, entertainers bar, kitchenette & private entrance. The lower level adds to the homes appeal & includes a bonus room with built-ins, a bathroom & a separate entrance & is ideal for a studio or multi-generational living. Outdoors enjoy the peaceful nearly 1-acre grounds with numerous terraces, a pool & spa, outdoor bathroom, orchards & grass. The property includes a lower buildable lot which could be accessed from Lemon Heights Drive & customized to your needs. A 4-car garage with ample driveway & street parking completes this property. Dont miss this unique opportunity to live like youre on vacation every day in this resort-like estate.
Location
State CA
County Orange
Area Oc - Santa Ana (92705)
Interior
Interior Features Beamed Ceilings, Living Room Deck Attached, Pantry, Recessed Lighting, Stone Counters
Cooling Central Forced Air
Flooring Stone, Tile, Wood
Fireplaces Type FP in Living Room, Bonus Room
Equipment Dishwasher, Microwave, Refrigerator, Double Oven, Freezer, Gas Oven, Gas Stove
Appliance Dishwasher, Microwave, Refrigerator, Double Oven, Freezer, Gas Oven, Gas Stove
Laundry Laundry Room, Inside
Exterior
Garage Spaces 4.0
Pool Private, Heated
View Mountains/Hills, Valley/Canyon
Total Parking Spaces 4
Building
Story 3
Sewer Public Sewer
Water Public
Level or Stories 3 Story
Others
Acceptable Financing Cash, Cash To New Loan
Listing Terms Cash, Cash To New Loan
Special Listing Condition Standard
Read Less Info
Want to know what your home might be worth? Contact us for a FREE valuation!

Kobe Zimmerman
Berkshire Hathaway Home Services California Properties
kobezimmerman@bhhscal.com +1(858) 753-3353Our team is ready to help you sell your home for the highest possible price ASAP

Bought with Dean O'Dell • Seven Gables Real Estate




