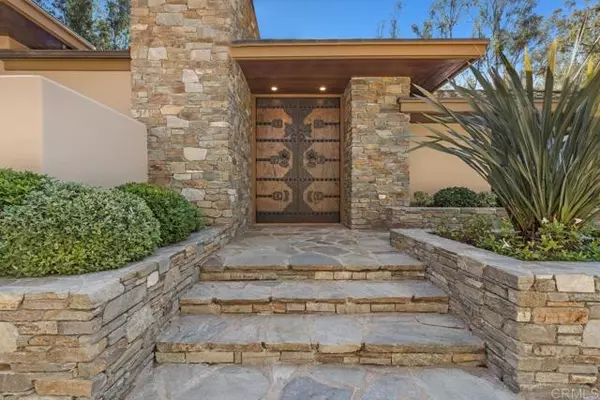For more information regarding the value of a property, please contact us for a free consultation.
Key Details
Sold Price $4,900,000
Property Type Single Family Home
Sub Type Detached
Listing Status Sold
Purchase Type For Sale
Square Footage 5,465 sqft
Price per Sqft $896
MLS Listing ID NDP2201003
Sold Date 03/25/22
Style Detached
Bedrooms 4
Full Baths 4
Construction Status Turnkey
HOA Y/N No
Year Built 2003
Lot Size 3.630 Acres
Acres 3.63
Property Description
Clean architectural lines, organic materials, and abundant natural light are the key features of this Westside Covenant property, inspired by the finest examples of Frank Lloyd Wright. Embracing the famed architects tenants of nature, craftsmanship and simplicity, this estate was meticulously curated to ensure that artistry, quality and materials would stand the test of time. Clive Christian cabinetry is showcased throughout starting with the rich, aged pine in the library off the entry hall. Walls of windows in the living room frame serene vista views. Adjacent to the dining room with its built-in display for china and treasures, the wine cellar is guarded with a 17th Century Spanish jail-house door, blending the lines between casual and formal entertaining. The chefs kitchen, the heart of the home and open to the family room, offers views and access to the limestone patio areas, rectangular pool and cantilevered deck, suspending one in nature. Designed for relaxation and privacy, the master wing includes a beautifully remodeled bath, expansive master closet, seating area and private view balcony. Two comfortable secondary bedrooms are sited on the main level with built-in cabinetry, and garden views. A flex room is nearby, currently used as a home office and can serve as another secondary bedroom, nursery or retreat. Up a dedicated stairwell, the formal guest quarters with an ensuite bath and view balcony is private and welcoming. An oversized three-car garage, circular drive and ample parking is perfect for on-the-go occupants or guests. Privately located off one of the
Clean architectural lines, organic materials, and abundant natural light are the key features of this Westside Covenant property, inspired by the finest examples of Frank Lloyd Wright. Embracing the famed architects tenants of nature, craftsmanship and simplicity, this estate was meticulously curated to ensure that artistry, quality and materials would stand the test of time. Clive Christian cabinetry is showcased throughout starting with the rich, aged pine in the library off the entry hall. Walls of windows in the living room frame serene vista views. Adjacent to the dining room with its built-in display for china and treasures, the wine cellar is guarded with a 17th Century Spanish jail-house door, blending the lines between casual and formal entertaining. The chefs kitchen, the heart of the home and open to the family room, offers views and access to the limestone patio areas, rectangular pool and cantilevered deck, suspending one in nature. Designed for relaxation and privacy, the master wing includes a beautifully remodeled bath, expansive master closet, seating area and private view balcony. Two comfortable secondary bedrooms are sited on the main level with built-in cabinetry, and garden views. A flex room is nearby, currently used as a home office and can serve as another secondary bedroom, nursery or retreat. Up a dedicated stairwell, the formal guest quarters with an ensuite bath and view balcony is private and welcoming. An oversized three-car garage, circular drive and ample parking is perfect for on-the-go occupants or guests. Privately located off one of the most coveted lanes in the Covenant of Rancho Santa Fe, this jewel is both rare and precious.
Location
State CA
County San Diego
Area Rancho Santa Fe (92067)
Zoning R1
Interior
Cooling Central Forced Air
Fireplaces Type FP in Dining Room, FP in Family Room, FP in Living Room, Library, Master Retreat
Equipment Dishwasher, Disposal, Refrigerator, 6 Burner Stove, Double Oven, Propane Oven
Appliance Dishwasher, Disposal, Refrigerator, 6 Burner Stove, Double Oven, Propane Oven
Laundry Laundry Room
Exterior
Parking Features Garage - Three Door, Garage Door Opener
Garage Spaces 3.0
Pool Below Ground
Community Features Horse Trails
Complex Features Horse Trails
View Mountains/Hills, Panoramic, Trees/Woods
Roof Type Tile/Clay
Total Parking Spaces 3
Building
Lot Description Cul-De-Sac, Landscaped
Story 2
Lot Size Range 2+ to 4 AC
Sewer Perc Test Completed, Conventional Septic
Water Public
Architectural Style Craftsman, Craftsman/Bungalow, Custom Built
Level or Stories 2 Story
Construction Status Turnkey
Schools
Middle Schools San Dieguito High School District
High Schools San Dieguito High School District
Others
Acceptable Financing Cash, Conventional
Listing Terms Cash, Conventional
Special Listing Condition Standard
Read Less Info
Want to know what your home might be worth? Contact us for a FREE valuation!

Our team is ready to help you sell your home for the highest possible price ASAP

Bought with Amoreena Berg • Pacific Sotheby's Int'l Realty






