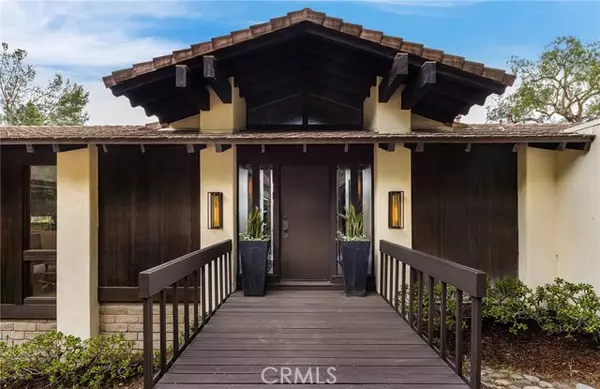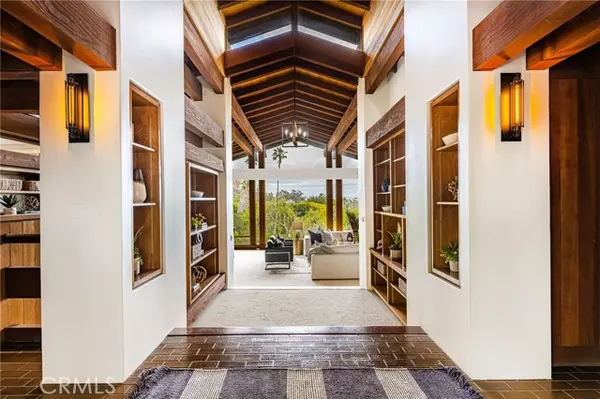For more information regarding the value of a property, please contact us for a free consultation.
Key Details
Sold Price $3,450,000
Property Type Single Family Home
Sub Type Detached
Listing Status Sold
Purchase Type For Sale
Square Footage 3,951 sqft
Price per Sqft $873
MLS Listing ID PW22059759
Sold Date 05/12/22
Style Detached
Bedrooms 4
Full Baths 3
Half Baths 1
HOA Y/N No
Year Built 1969
Lot Size 1.800 Acres
Acres 1.8
Property Description
Potential for a family Compound, lot split, lots of options. The first time ever on the market, this serene Lemon Heights estate has an abundance of flat land & offers the ultimate in seclusion with peaceful hillside & sparkling city light views. This legacy estate has a private drive, lined with mature trees ensuring complete privacy. Designed by renowned Architect, Fred Briggs, this expansive contemporary floor plan could become your mid-century dream home. With soaring wood beamed ceilings & oversized windows, you are greeted with a dramatic entry & generously sized rooms including 4 bedrooms, 3.5 bathrooms, including oversized en-suite downstairs, the grand living room is truly a sprawling conversation lounge with a fireplace & faces a wall of windows overlooking an open, approximately full flat acre with a pool. A tremendous potential to re-create your vision with natural surroundings & endless views here! The chef's kitchen with a center island has an eat-in area while the oversized formal dining room has patio doors leading to a balcony, making it an ideal space for al-fresco entertaining. The primary bedroom is a private spa & balcony. A powder bath completes the main level. With 3 bedrooms & 2 baths downstairs, one is versatile to customize one to your needs. An elevator provides ease of access to all levels, making this home perfect for multi-generational living. Located in desirable Lemon Heights with Blue Ribbon Schools, dont miss this rare opportunity to call this modern home your own. More photos/tour 3/30/22
Potential for a family Compound, lot split, lots of options. The first time ever on the market, this serene Lemon Heights estate has an abundance of flat land & offers the ultimate in seclusion with peaceful hillside & sparkling city light views. This legacy estate has a private drive, lined with mature trees ensuring complete privacy. Designed by renowned Architect, Fred Briggs, this expansive contemporary floor plan could become your mid-century dream home. With soaring wood beamed ceilings & oversized windows, you are greeted with a dramatic entry & generously sized rooms including 4 bedrooms, 3.5 bathrooms, including oversized en-suite downstairs, the grand living room is truly a sprawling conversation lounge with a fireplace & faces a wall of windows overlooking an open, approximately full flat acre with a pool. A tremendous potential to re-create your vision with natural surroundings & endless views here! The chef's kitchen with a center island has an eat-in area while the oversized formal dining room has patio doors leading to a balcony, making it an ideal space for al-fresco entertaining. The primary bedroom is a private spa & balcony. A powder bath completes the main level. With 3 bedrooms & 2 baths downstairs, one is versatile to customize one to your needs. An elevator provides ease of access to all levels, making this home perfect for multi-generational living. Located in desirable Lemon Heights with Blue Ribbon Schools, dont miss this rare opportunity to call this modern home your own. More photos/tour 3/30/22
Location
State CA
County Orange
Area Oc - Santa Ana (92705)
Interior
Cooling Central Forced Air
Fireplaces Type FP in Living Room
Laundry Inside
Exterior
Garage Spaces 2.0
Pool Private
Community Features Horse Trails
Complex Features Horse Trails
View Mountains/Hills, Panoramic, City Lights
Roof Type Tile/Clay
Total Parking Spaces 2
Building
Lot Description Cul-De-Sac
Story 2
Sewer Public Sewer
Water Public
Level or Stories 2 Story
Others
Acceptable Financing Cash, Conventional
Listing Terms Cash, Conventional
Read Less Info
Want to know what your home might be worth? Contact us for a FREE valuation!

Kobe Zimmerman
Berkshire Hathaway Home Services California Properties
kobezimmerman@bhhscal.com +1(858) 753-3353Our team is ready to help you sell your home for the highest possible price ASAP

Bought with Cindi Karamzadeh • Coldwell Banker Realty




