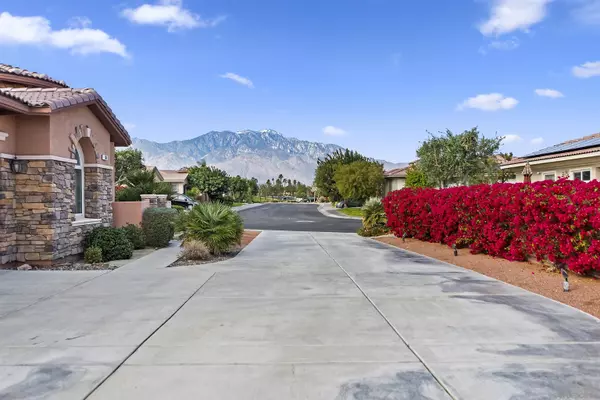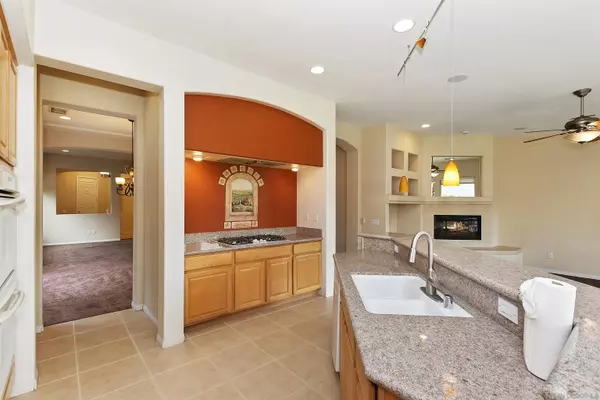For more information regarding the value of a property, please contact us for a free consultation.
Key Details
Sold Price $910,000
Property Type Single Family Home
Sub Type Detached
Listing Status Sold
Purchase Type For Sale
Square Footage 2,803 sqft
Price per Sqft $324
MLS Listing ID 220003165
Sold Date 03/08/22
Style Detached
Bedrooms 4
Full Baths 3
Half Baths 1
HOA Fees $217/mo
HOA Y/N Yes
Year Built 2003
Property Description
Come Enjoy Panoramic views of the San Joaquin Mountains from your gated mini Estate from this Prime Location home in Tuscany 's gated Community... Rarely available Tuscany's Chardonnay floor plan this 3BR/3.5BA w/ flex room Office/4thBR...also features 10' Volume Ceiling from the Florentine Collection the largest model in Tuscany w/2803sf & 12,632sf the largest lot home with a large private extended driveway and a oversized 3 car garage ...interior features a Gourmet Kitchen and w/ Island and granite counter tops, Butler's Pantry, Cooking Grotto, formal dining area w/French doors open to side patio w/mature citrus trees, separate wet bar, spacious family room w/fireplace, also featuring zoned A/C, Surround Sound, ceiling fans W/lights throughout, you'll love the large master bedroom w/separate large soaking tub and separate glass block shower stall...from Mst.BR French Door opens to covered Patio and Professionally landscaped Huge Resort Style backyard w/ panoramic views of San Joaquin Mts. , Relax in your Pebble Tech Pool & Spa w/ Waterfall with lot's room to roam in this Huge backyard ! Low HOA fees $217 include cable. Tuscany Community features Community Pool & Spa, Dog Park, playground, lot's of open space. Much More!! You're going to love it! There's no other like it in Tuscany! Centrally located just minutes to Golf, Casino's, shopping.
Location
State CA
County Riverside
Area Riv Cty-Rancho Mirage (92270)
Zoning r1
Rooms
Family Room 15x16
Master Bedroom 15x17
Bedroom 2 12x11
Bedroom 3 13x11
Bedroom 4 14x12
Living Room 18x13
Dining Room 13x12
Kitchen 15x16
Interior
Heating Natural Gas
Cooling Central Forced Air, Zoned Area(s), Dual
Flooring Carpet, Tile
Equipment Dishwasher, Disposal, Built In Range, Continuous Clean Oven, Convection Oven, Double Oven
Appliance Dishwasher, Disposal, Built In Range, Continuous Clean Oven, Convection Oven, Double Oven
Laundry Laundry Room, Inside
Exterior
Exterior Feature Stucco
Parking Features Attached, Direct Garage Access, Garage, Garage Door Opener
Garage Spaces 3.0
Fence Full, Blockwall
Pool Below Ground, Private, Heated with Gas, Association, Fenced
Roof Type Tile/Clay
Total Parking Spaces 7
Building
Story 1
Lot Size Range 7500-10889 SF
Sewer Sewer Connected
Water Meter on Property, Public
Level or Stories 1 Story
Others
Ownership Fee Simple,PUD
Monthly Total Fees $252
Acceptable Financing Cash, Conventional
Listing Terms Cash, Conventional
Special Listing Condition Standard
Pets Allowed Allowed w/Restrictions
Read Less Info
Want to know what your home might be worth? Contact us for a FREE valuation!

Kobe Zimmerman
Berkshire Hathaway Home Services California Properties
kobezimmerman@bhhscal.com +1(858) 753-3353Our team is ready to help you sell your home for the highest possible price ASAP

Bought with Out of Area Agent • Out of Area Office





