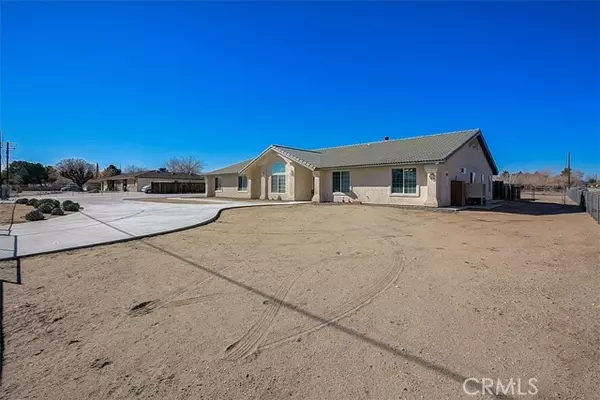For more information regarding the value of a property, please contact us for a free consultation.
Key Details
Sold Price $560,000
Property Type Single Family Home
Sub Type Detached
Listing Status Sold
Purchase Type For Sale
Square Footage 2,759 sqft
Price per Sqft $202
MLS Listing ID CV22016034
Sold Date 03/03/22
Style Detached
Bedrooms 4
Full Baths 2
Half Baths 1
Construction Status Turnkey
HOA Y/N No
Year Built 2004
Lot Size 1.000 Acres
Acres 1.0
Property Description
Move-in ready single level home sitting on an acre lot is ready to be made yours and offers great curb appeal, a spacious floorplan, high ceilings, recessed LED lighting, a whole house monitorable security system on all of the windows and doors, and an evaporative cooler with up-vents ducted in with the HVAC system to distribute throughout the whole home. The up-vents circulate the air up into the attic to keep the house from getting too humid, and to cool the attic to keep the home at a lower temp. The large formal living room offers lots of natural light and flows into the family room with ceiling fan and brick fireplace. The kitchen overlooks the family room/great room and has oak cabinetry, tile countertops a center island, tons of storage space, and opens to the dining area. Just off of the kitchen and dining area is a large bonus room/den with built-in cabinetry. All 4 of the bedrooms are generously sized and have ceiling fans with lights and mirrored closets, including the large primary suite with a private slider to the backyard, 2 closets, and the ideal ensuite with dual sink vanity, soaking tub, and separate shower. There is also a laundry room with 30-amp power & gas and additional storage. Utilities to the home run underground to the house. There is also a whole-house water filtration and water softener system (recently serviced). The home is on a 4K Network, with a wired exterior POE video surveillance system that can be viewed via monitor/cell phone. Also, whole house Cat 6/Cat5e/RG6/speaker wire networking cabling, coax and voice, 2 in every room and 4 in the
Move-in ready single level home sitting on an acre lot is ready to be made yours and offers great curb appeal, a spacious floorplan, high ceilings, recessed LED lighting, a whole house monitorable security system on all of the windows and doors, and an evaporative cooler with up-vents ducted in with the HVAC system to distribute throughout the whole home. The up-vents circulate the air up into the attic to keep the house from getting too humid, and to cool the attic to keep the home at a lower temp. The large formal living room offers lots of natural light and flows into the family room with ceiling fan and brick fireplace. The kitchen overlooks the family room/great room and has oak cabinetry, tile countertops a center island, tons of storage space, and opens to the dining area. Just off of the kitchen and dining area is a large bonus room/den with built-in cabinetry. All 4 of the bedrooms are generously sized and have ceiling fans with lights and mirrored closets, including the large primary suite with a private slider to the backyard, 2 closets, and the ideal ensuite with dual sink vanity, soaking tub, and separate shower. There is also a laundry room with 30-amp power & gas and additional storage. Utilities to the home run underground to the house. There is also a whole-house water filtration and water softener system (recently serviced). The home is on a 4K Network, with a wired exterior POE video surveillance system that can be viewed via monitor/cell phone. Also, whole house Cat 6/Cat5e/RG6/speaker wire networking cabling, coax and voice, 2 in every room and 4 in the office, as well as speaker wiring in the patio, garage, and 5.1 & 7.1 sound system in the family room. Direct TV HD Satellite installed, with Spectrum currently in use with super high-speed internet (1G capable). Enjoy the large private backyard with built-in patio, an above-ground hot tub, misters, and plumbed for natural gas. There is exterior LED lighting that lights up the entire house, and there are high-power 500-watt floodlights in the backyard and driveway. This home also has a massively oversized 3-car garage with almost 900 sqft, designed to hold a 23ft boat, a 4dr long bed 3500 truck, and a full-sized car, with room to move around (220v power). RV hookups with concrete pad including full 50-amp power, water & sewer. This home has many great updates throughout, and is conveniently located near shopping, dining, and more!
Location
State CA
County San Bernardino
Area Hesperia (92345)
Interior
Interior Features Recessed Lighting
Cooling Central Forced Air, Swamp Cooler(s)
Flooring Carpet, Laminate
Fireplaces Type FP in Family Room
Equipment Microwave
Appliance Microwave
Laundry Laundry Room, Inside
Exterior
Exterior Feature Stucco
Parking Features Garage
Garage Spaces 3.0
Fence Chain Link, Wood
Utilities Available Electricity Available, Electricity Connected
View Desert
Roof Type Tile/Clay,Ridge Vents
Total Parking Spaces 13
Building
Story 1
Water Public
Level or Stories 1 Story
Construction Status Turnkey
Others
Acceptable Financing Cash, Conventional, FHA, Land Contract, VA, Cash To Existing Loan, Cash To New Loan, Submit
Listing Terms Cash, Conventional, FHA, Land Contract, VA, Cash To Existing Loan, Cash To New Loan, Submit
Special Listing Condition Standard
Read Less Info
Want to know what your home might be worth? Contact us for a FREE valuation!

Kobe Zimmerman
Berkshire Hathaway Home Services California Properties
kobezimmerman@bhhscal.com +1(858) 753-3353Our team is ready to help you sell your home for the highest possible price ASAP

Bought with Jack Pisciotta • Long Beach Real Estate





