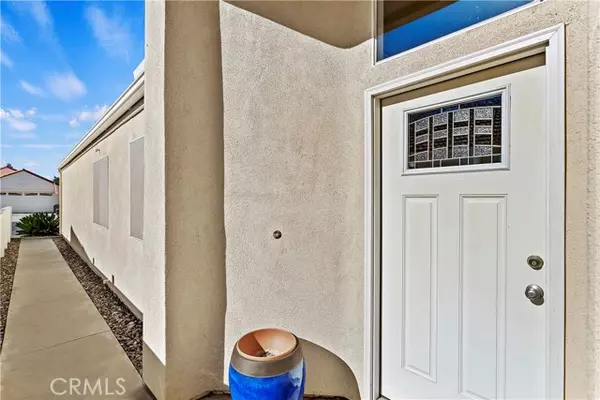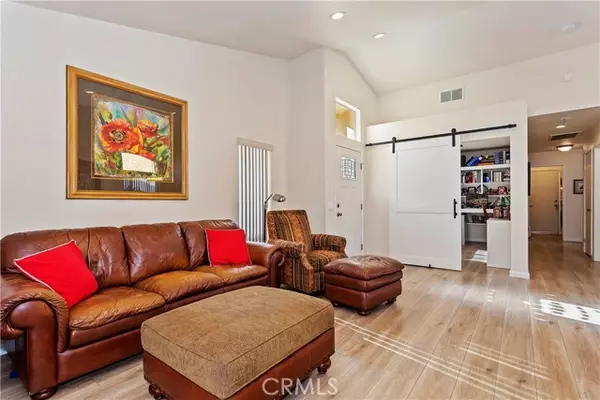For more information regarding the value of a property, please contact us for a free consultation.
Key Details
Sold Price $480,000
Property Type Single Family Home
Sub Type Detached
Listing Status Sold
Purchase Type For Sale
Square Footage 1,299 sqft
Price per Sqft $369
MLS Listing ID SW22026399
Sold Date 03/11/22
Style Detached
Bedrooms 3
Full Baths 2
Construction Status Turnkey
HOA Fees $66/mo
HOA Y/N Yes
Year Built 1990
Lot Size 3,920 Sqft
Acres 0.09
Property Description
Don't miss out on this highly upgraded home located in the well-kept, 55+ community of Palmilla on the Greens in Menifee! This beauty is move-in ready! It features 2 bedrooms, 2 bathrooms, and a den/office that technically could be a 3rd bedroom with the barndoor and optional closet area. There are beautiful laminate wood floors throughout the house and tile in the bathrooms. Updated kitchen with designer cabinets, granite countertops, and black stainless steel appliances. There's even a separate dining area. Updated bathrooms with upgraded vanities and countertops. Large master bedroom with walk-in closet and a slider that leads to your private patio. Both the front & back yards feature low-maintenance turf. The relaxing backyard has stamped concrete, an Aluma wood patio cover & a water fountain feature. This home is turnkey and will go fast! The Community includes a golf course, clubhouse, and pools. LOW TAXES! Close to new shopping centers, gyms, restaurants, Loma Linda Hospital & the 215 freeway.
Don't miss out on this highly upgraded home located in the well-kept, 55+ community of Palmilla on the Greens in Menifee! This beauty is move-in ready! It features 2 bedrooms, 2 bathrooms, and a den/office that technically could be a 3rd bedroom with the barndoor and optional closet area. There are beautiful laminate wood floors throughout the house and tile in the bathrooms. Updated kitchen with designer cabinets, granite countertops, and black stainless steel appliances. There's even a separate dining area. Updated bathrooms with upgraded vanities and countertops. Large master bedroom with walk-in closet and a slider that leads to your private patio. Both the front & back yards feature low-maintenance turf. The relaxing backyard has stamped concrete, an Aluma wood patio cover & a water fountain feature. This home is turnkey and will go fast! The Community includes a golf course, clubhouse, and pools. LOW TAXES! Close to new shopping centers, gyms, restaurants, Loma Linda Hospital & the 215 freeway.
Location
State CA
County Riverside
Area Riv Cty-Menifee (92584)
Zoning SP ZONE
Interior
Cooling Central Forced Air
Flooring Laminate
Fireplaces Type FP in Family Room
Laundry Laundry Room, Inside
Exterior
Parking Features Garage
Garage Spaces 2.0
Pool Community/Common
Total Parking Spaces 2
Building
Lot Description Sidewalks
Story 1
Lot Size Range 1-3999 SF
Sewer Public Sewer
Water Public
Level or Stories 1 Story
Construction Status Turnkey
Others
Senior Community Other
Acceptable Financing Cash, Conventional, FHA, VA
Listing Terms Cash, Conventional, FHA, VA
Special Listing Condition Standard
Read Less Info
Want to know what your home might be worth? Contact us for a FREE valuation!

Kobe Zimmerman
Berkshire Hathaway Home Services California Properties
kobezimmerman@bhhscal.com +1(858) 753-3353Our team is ready to help you sell your home for the highest possible price ASAP

Bought with Colleen Nichols • Jason Mitchell R. E. Calif





