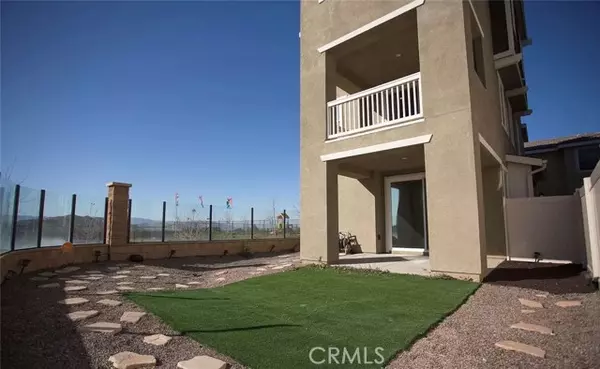For more information regarding the value of a property, please contact us for a free consultation.
Key Details
Sold Price $580,000
Property Type Condo
Listing Status Sold
Purchase Type For Sale
Square Footage 2,120 sqft
Price per Sqft $273
MLS Listing ID EV22035373
Sold Date 05/09/22
Style All Other Attached
Bedrooms 3
Full Baths 2
Half Baths 1
Construction Status Turnkey
HOA Fees $176/mo
HOA Y/N Yes
Year Built 2018
Lot Size 2,111 Sqft
Acres 0.0485
Property Description
A beautiful home in a newer, gated community boasting 3 levels, 3 bedrooms, 2 bathrooms and nestled in the hills of Jurupa Valley. Corner lot in a family oriented community with parks throughout with horse and walking trails close by. Speedy access to freeways, local shopping centers, restaurants and is less than 30 minutes from Ontario International Airport. The property has recessed lighting throughout, high ceilings, two outdoor living rooms, the back yard has turf and a sprinkler system with glass fencing. Kitchen is located on the middle level accompanied by an adjoining great room and the second outdoor living room. There is luxury vinyl flooring throughout the home in wet areas, carpet in bedrooms and on stairs, shiplap wall in dining area, quartz countertop in kitchen, subway tile, newer cabinetry, water softener, custom bamboo shutters and window treatments throughout, double sinks/double vanity in full bathrooms. Master bedroom includes a full bathroom and a custom master closet storage with shoe shelves. Move in ready! This gem won't last long!
A beautiful home in a newer, gated community boasting 3 levels, 3 bedrooms, 2 bathrooms and nestled in the hills of Jurupa Valley. Corner lot in a family oriented community with parks throughout with horse and walking trails close by. Speedy access to freeways, local shopping centers, restaurants and is less than 30 minutes from Ontario International Airport. The property has recessed lighting throughout, high ceilings, two outdoor living rooms, the back yard has turf and a sprinkler system with glass fencing. Kitchen is located on the middle level accompanied by an adjoining great room and the second outdoor living room. There is luxury vinyl flooring throughout the home in wet areas, carpet in bedrooms and on stairs, shiplap wall in dining area, quartz countertop in kitchen, subway tile, newer cabinetry, water softener, custom bamboo shutters and window treatments throughout, double sinks/double vanity in full bathrooms. Master bedroom includes a full bathroom and a custom master closet storage with shoe shelves. Move in ready! This gem won't last long!
Location
State CA
County Riverside
Area Riv Cty-Riverside (92509)
Interior
Interior Features Living Room Balcony, Recessed Lighting
Cooling Central Forced Air
Flooring Linoleum/Vinyl
Equipment Water Softener, Gas Range
Appliance Water Softener, Gas Range
Laundry Laundry Room
Exterior
Garage Spaces 2.0
Community Features Horse Trails
Complex Features Horse Trails
View Mountains/Hills, Valley/Canyon
Total Parking Spaces 2
Building
Lot Description Corner Lot, Sidewalks, Sprinklers In Rear
Story 3
Lot Size Range 1-3999 SF
Sewer Public Sewer
Water Public
Level or Stories 3 Story
Construction Status Turnkey
Others
Acceptable Financing Cash, Conventional
Listing Terms Cash, Conventional
Special Listing Condition Standard
Read Less Info
Want to know what your home might be worth? Contact us for a FREE valuation!

Kobe Zimmerman
Berkshire Hathaway Home Services California Properties
kobezimmerman@bhhscal.com +1(858) 753-3353Our team is ready to help you sell your home for the highest possible price ASAP

Bought with NON LISTED AGENT • NON LISTED OFFICE



