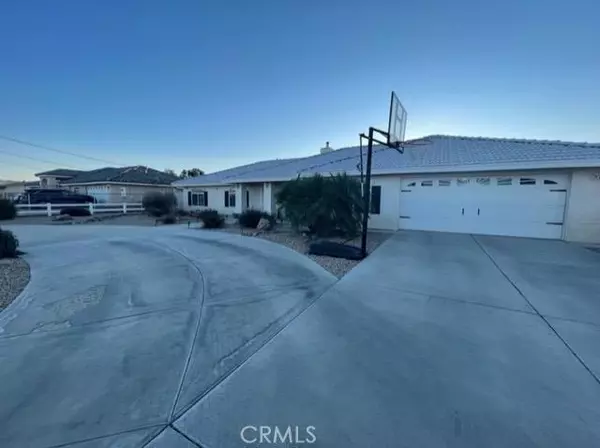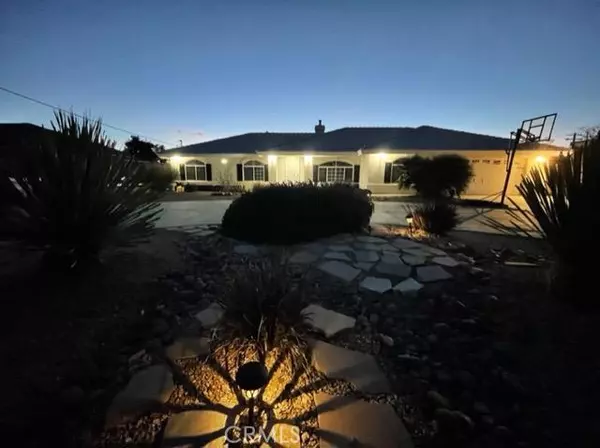For more information regarding the value of a property, please contact us for a free consultation.
Key Details
Sold Price $500,000
Property Type Single Family Home
Sub Type Detached
Listing Status Sold
Purchase Type For Sale
Square Footage 2,308 sqft
Price per Sqft $216
MLS Listing ID 542824
Sold Date 05/04/22
Style Detached
Bedrooms 3
Full Baths 2
HOA Y/N No
Year Built 2004
Lot Size 0.436 Acres
Acres 0.43
Lot Dimensions rectangle 100'
Property Description
Custom built Move-In ready 2300 sq.ft. home. This home welcomes you as soon as you drive into the beautifully landscaped front yard. The front porch jest begs you to sit and watch the sunrise. Once you walk thru the front door you take in the beautifully tiles living room, complete with wood burning stove to heat the entire home. Continue into the huge dining room enough to fit as many friends and family you can handle. Picture the Super Bowl parties, the Thanksgiving and Christmas holidays in the large family room. The well appointed kitchen with eat at counter open to the dining room and family room. Don't miss the bonus room that can be used as a home office, gem room even an extra bedroom if you desire. Walk down the wide hallway toward the three large bedrooms, complete with custom paint, ceiling fans and newer window coverings. The main bedroom is HUGE. Large enough for a gym, home office, sitting room or again whatever your heart desires. There is a slider that leads into the covered patio and maybe.....a future pool/spa??? The main bathroom has separate tub and shower, dual vanity and large walk in closet. Continue out the slider to the back yard, covered patio, nice large grass area, kids play set, night lights for those summer get togethers. Enough solar on this house to cover the electricity required for that future pool/spa. There is an are for a dog kennel when the pups get too much for your guest complete with fruit trees. Like fresh eggs there is a chicken coup just waiting for your new hens. RV access and parking. Privacy fencing around the back yard. All of
Custom built Move-In ready 2300 sq.ft. home. This home welcomes you as soon as you drive into the beautifully landscaped front yard. The front porch jest begs you to sit and watch the sunrise. Once you walk thru the front door you take in the beautifully tiles living room, complete with wood burning stove to heat the entire home. Continue into the huge dining room enough to fit as many friends and family you can handle. Picture the Super Bowl parties, the Thanksgiving and Christmas holidays in the large family room. The well appointed kitchen with eat at counter open to the dining room and family room. Don't miss the bonus room that can be used as a home office, gem room even an extra bedroom if you desire. Walk down the wide hallway toward the three large bedrooms, complete with custom paint, ceiling fans and newer window coverings. The main bedroom is HUGE. Large enough for a gym, home office, sitting room or again whatever your heart desires. There is a slider that leads into the covered patio and maybe.....a future pool/spa??? The main bathroom has separate tub and shower, dual vanity and large walk in closet. Continue out the slider to the back yard, covered patio, nice large grass area, kids play set, night lights for those summer get togethers. Enough solar on this house to cover the electricity required for that future pool/spa. There is an are for a dog kennel when the pups get too much for your guest complete with fruit trees. Like fresh eggs there is a chicken coup just waiting for your new hens. RV access and parking. Privacy fencing around the back yard. All of this located on "The Mesa." A well sought out area in Hesperia, close to Ranchero for easy access to I-15.
Location
State CA
County San Bernardino
Area Hesperia (92345)
Zoning Residentia
Interior
Interior Features Pantry
Heating Natural Gas
Cooling Central Forced Air
Flooring Tile, Other/Remarks
Fireplaces Type FP in Living Room
Equipment Dishwasher, Disposal, Solar Panels, Double Oven
Appliance Dishwasher, Disposal, Solar Panels, Double Oven
Laundry Other/Remarks, Inside
Exterior
Exterior Feature Frame
Parking Features Garage Door Opener
Garage Spaces 2.0
Fence Vinyl, Chain Link
View Mountains/Hills
Roof Type Tile/Clay
Total Parking Spaces 2
Building
Lot Description Sprinklers In Front, Sprinklers In Rear
Story 1
Sewer Conventional Septic
Water Public
Others
Acceptable Financing Cash, Conventional, FHA, VA, Cash To New Loan
Listing Terms Cash, Conventional, FHA, VA, Cash To New Loan
Special Listing Condition Standard
Read Less Info
Want to know what your home might be worth? Contact us for a FREE valuation!

Kobe Zimmerman
Berkshire Hathaway Home Services California Properties
kobezimmerman@bhhscal.com +1(858) 753-3353Our team is ready to help you sell your home for the highest possible price ASAP

Bought with Alex Petrusan • C-21 Realty Team



