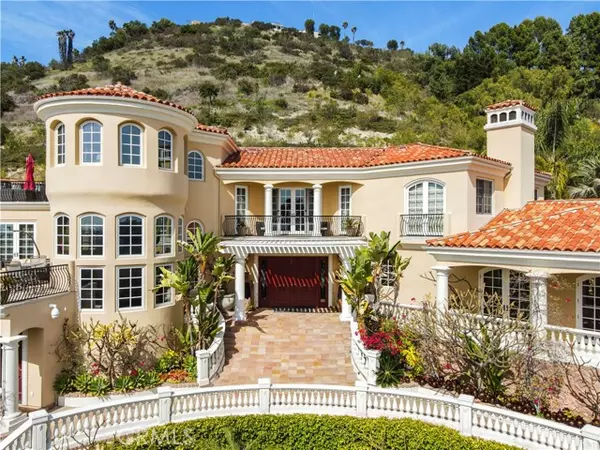For more information regarding the value of a property, please contact us for a free consultation.
Key Details
Sold Price $6,200,000
Property Type Single Family Home
Sub Type Detached
Listing Status Sold
Purchase Type For Sale
Square Footage 11,389 sqft
Price per Sqft $544
MLS Listing ID OC22038022
Sold Date 05/24/22
Style Detached
Bedrooms 5
Full Baths 7
Half Baths 1
HOA Fees $666/qua
HOA Y/N Yes
Year Built 2002
Lot Size 3.000 Acres
Acres 3.0
Property Description
A magnificent Mediterranean Villa, Nestled at the end of a private road in Cowan Heights. The estate comprised of two homes on a 3.0 Acres Resort Like Property. Mountains, Hills, Waterfalls, Viewing Decks, Privacy and Ambience.... this platform is just too narrow to describe this breathtaking property. The 2 beautiful Homes were built in 2002. However, in 2012 the current owner invested an additional $3M to create a DREAM Resort Style Home. The backyards focal point is a Tropical, Natural looking Rock Pool, with a waterslide, waterfalls, a cave like covered spa, pebble-tech bottom upgraded filtration system and solar heating. The yard also includes an enormous Koi Pond, a large view deck at the top of the hill, many fruit trees, and much more. The main residence includes 11,389sf that spreads over 3 levels. You enter the home through custom double doors and a grand foyer that leads into the family room and the main living area. The Kitchen is a Chef's Dream, the center piece is a Powerful Range Hood that took months to create at an ARTIST STUDIO. It hangs over a 60" Blue Star Range, and a beautifully shaped center island. This custom kitchen is fully equipped with the highest quality appliances available. The main level expends into a library, a formal dining room and the living room. The family room has theatre quality media equipment, with a large screen and projector, as well as a fold up TV, all which can be easily controlled from the Smart-Home automation system that covers all the lights, HVAC, window shades, media system inside and out of the home. The second level i
A magnificent Mediterranean Villa, Nestled at the end of a private road in Cowan Heights. The estate comprised of two homes on a 3.0 Acres Resort Like Property. Mountains, Hills, Waterfalls, Viewing Decks, Privacy and Ambience.... this platform is just too narrow to describe this breathtaking property. The 2 beautiful Homes were built in 2002. However, in 2012 the current owner invested an additional $3M to create a DREAM Resort Style Home. The backyards focal point is a Tropical, Natural looking Rock Pool, with a waterslide, waterfalls, a cave like covered spa, pebble-tech bottom upgraded filtration system and solar heating. The yard also includes an enormous Koi Pond, a large view deck at the top of the hill, many fruit trees, and much more. The main residence includes 11,389sf that spreads over 3 levels. You enter the home through custom double doors and a grand foyer that leads into the family room and the main living area. The Kitchen is a Chef's Dream, the center piece is a Powerful Range Hood that took months to create at an ARTIST STUDIO. It hangs over a 60" Blue Star Range, and a beautifully shaped center island. This custom kitchen is fully equipped with the highest quality appliances available. The main level expends into a library, a formal dining room and the living room. The family room has theatre quality media equipment, with a large screen and projector, as well as a fold up TV, all which can be easily controlled from the Smart-Home automation system that covers all the lights, HVAC, window shades, media system inside and out of the home. The second level includes the 4 kids' bedroom-suites, each with balcony and walk-in closet, a day room and a large balcony with a view of Central Orange County. Half a level above is an Oasis of a Master Suite, this fully private 2,000 sf suite has a massage area, a walk-through double-Jets-Shower, a Sauna, a Custom-Built Closet Room, a double lavatory and 2 balconies one which over looks at the pool. At the top floor, you will find a large bonus room and a Circular Office with an amazing view. The lower level has a fully equipped Gym, Service Rooms and A 10 (Ten) Car Garage. All together the main residence has 5 Bedrooms and 7.5 bath. BUY ONE GET ONE FREE- the second residence is a fully upgraded 2,400sf 4 Bedrooms/ 2.5 bath home. Both homes are powered by 90 Panel, fully paid Solar system. This is a true private estate that can accommodate two families with full privacy. Must see to appreciate.
Location
State CA
County Orange
Area Oc - Santa Ana (92705)
Interior
Interior Features Balcony, Bar, Home Automation System, Pantry
Cooling Central Forced Air, Zoned Area(s), High Efficiency
Flooring Stone
Fireplaces Type FP in Family Room, Library
Laundry Laundry Room
Exterior
Garage Spaces 10.0
Pool Below Ground, Private, Solar Heat, Gunite, Heated, Black Bottom, Filtered, Waterfall
View Mountains/Hills, Ocean, Panoramic, Catalina, Landmark, City Lights
Roof Type Tile/Clay
Total Parking Spaces 18
Building
Lot Description Cul-De-Sac
Story 4
Lot Size Range 2+ to 4 AC
Sewer Public Sewer
Water Public
Architectural Style Custom Built, Mediterranean/Spanish
Level or Stories 3 Story
Others
Acceptable Financing Cash, Cash To New Loan, Submit
Listing Terms Cash, Cash To New Loan, Submit
Special Listing Condition Standard
Read Less Info
Want to know what your home might be worth? Contact us for a FREE valuation!

Kobe Zimmerman
Berkshire Hathaway Home Services California Properties
kobezimmerman@bhhscal.com +1(858) 753-3353Our team is ready to help you sell your home for the highest possible price ASAP

Bought with Doron Refael • Doron Refael, Broker




