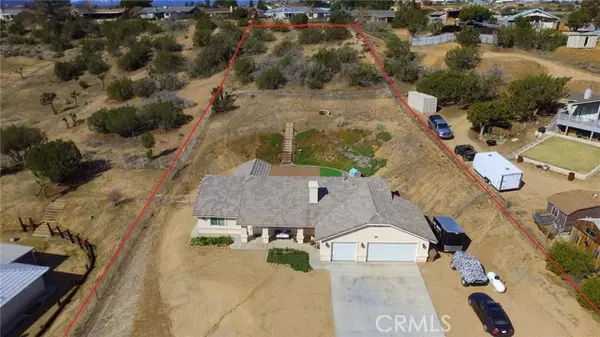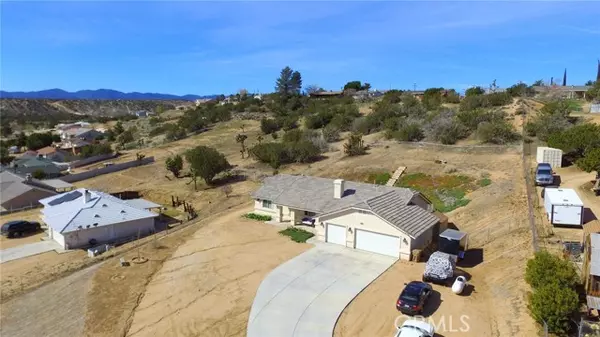For more information regarding the value of a property, please contact us for a free consultation.
Key Details
Sold Price $498,000
Property Type Single Family Home
Sub Type Detached
Listing Status Sold
Purchase Type For Sale
Square Footage 1,950 sqft
Price per Sqft $255
MLS Listing ID HD22056845
Sold Date 07/06/22
Style Detached
Bedrooms 3
Full Baths 2
Construction Status Turnkey
HOA Y/N No
Year Built 2017
Lot Size 1.041 Acres
Acres 1.0408
Lot Dimensions 148' x 350'
Property Description
IMMACULATE HOME! COUNTRY STYLE LIVING! INCREDIBLE VIEWS! This property comes complete with just over a 1 acre lot, custom built in 2017, a wonderful open floor plan, a beautiful 3 bedroom (with a 10' x 12' office room which could easily be used as the 4TH BEDROOM) 2 full bathrooms, both with granite counters, and the master bath has dual sink basins as well, a beautiful kitchen with granite counters and breakfast bar, stainless steel appliances, recessed lighting, walk-in pantry, a huge open family room with vaulted ceilings, plus a custom surround sound system, open dining area and butler pantry, custom wood style tile flooring throughout, a full fire sprinkler system, a huge master bedroom with a large walk-in closet, central heating & air, indoor laundry with storage cabinets, a large 3 car garage with automatic openers, (small side is used as a man cave/pool room/lounge with a bar & built-in fridge) tankless water heater, propane gas, beautiful backyard with custom brick pavers, artificial grass & mow curbing, covered patio, pony style block wall border, and ascending steps that lead to the elevated fire pit area with awesome views of the valley, storage shed, septic system, and chain link fencing, come check it out!!
IMMACULATE HOME! COUNTRY STYLE LIVING! INCREDIBLE VIEWS! This property comes complete with just over a 1 acre lot, custom built in 2017, a wonderful open floor plan, a beautiful 3 bedroom (with a 10' x 12' office room which could easily be used as the 4TH BEDROOM) 2 full bathrooms, both with granite counters, and the master bath has dual sink basins as well, a beautiful kitchen with granite counters and breakfast bar, stainless steel appliances, recessed lighting, walk-in pantry, a huge open family room with vaulted ceilings, plus a custom surround sound system, open dining area and butler pantry, custom wood style tile flooring throughout, a full fire sprinkler system, a huge master bedroom with a large walk-in closet, central heating & air, indoor laundry with storage cabinets, a large 3 car garage with automatic openers, (small side is used as a man cave/pool room/lounge with a bar & built-in fridge) tankless water heater, propane gas, beautiful backyard with custom brick pavers, artificial grass & mow curbing, covered patio, pony style block wall border, and ascending steps that lead to the elevated fire pit area with awesome views of the valley, storage shed, septic system, and chain link fencing, come check it out!!
Location
State CA
County San Bernardino
Area Hesperia (92345)
Interior
Heating Propane
Cooling Central Forced Air
Flooring Tile
Equipment Dishwasher, Microwave, Refrigerator, Propane Range
Appliance Dishwasher, Microwave, Refrigerator, Propane Range
Laundry Laundry Room
Exterior
Parking Features Garage - Three Door, Garage Door Opener
Garage Spaces 3.0
Fence Chain Link
Utilities Available Electricity Connected, Propane, Water Connected
View Mountains/Hills, Valley/Canyon
Roof Type Tile/Clay
Total Parking Spaces 11
Building
Story 1
Sewer Conventional Septic
Water Public
Architectural Style Custom Built
Level or Stories 1 Story
Construction Status Turnkey
Others
Acceptable Financing Cash, Conventional, FHA, VA, Submit
Listing Terms Cash, Conventional, FHA, VA, Submit
Special Listing Condition Standard
Read Less Info
Want to know what your home might be worth? Contact us for a FREE valuation!

Kobe Zimmerman
Berkshire Hathaway Home Services California Properties
kobezimmerman@bhhscal.com +1(858) 753-3353Our team is ready to help you sell your home for the highest possible price ASAP

Bought with Keith Liverman • CENTURY 21 Desert Rock



