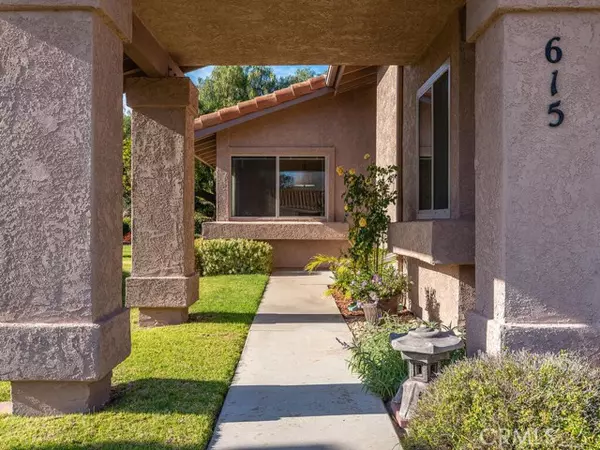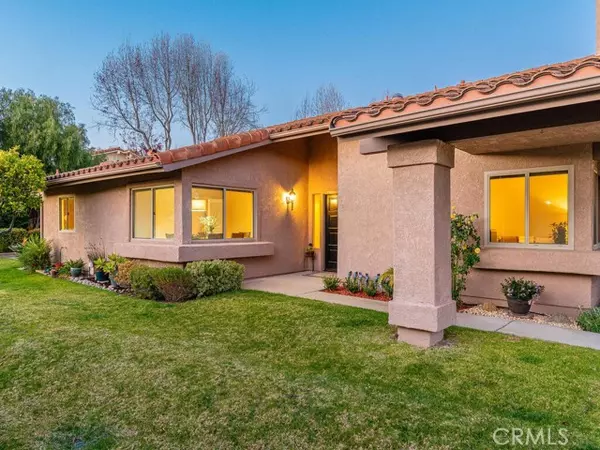For more information regarding the value of a property, please contact us for a free consultation.
Key Details
Sold Price $865,000
Property Type Single Family Home
Sub Type Detached
Listing Status Sold
Purchase Type For Sale
Square Footage 1,970 sqft
Price per Sqft $439
MLS Listing ID PI22045613
Sold Date 04/15/22
Style Detached
Bedrooms 3
Full Baths 2
Construction Status Turnkey
HOA Fees $175/mo
HOA Y/N Yes
Year Built 1987
Lot Size 7,050 Sqft
Acres 0.1618
Property Description
Its your lucky day to own this beautiful single level 3bd-2bath home in the desirable Crown Pointe subdivision of Black Lake Golf Resort Community. Only here do residents have exclusive use of tennis courts and the enjoyment of a gorgeous common area complete with putting green. Upon entering you are greeted by hard wood floors, soothing color palettes on interior walls, as well as cathedral ceilings and lots of natural light from abundance of windows. The focal point of the living room is a lovely gas fireplace and custom mantel. The open concept continues to flow into the family room, kitchen, and formal dining room. Down the hall is double door entry to master suite which has mirrored closets and a slider to back patio. The master bathroom has double sinks, separate shower, and soaking tub. The other two guest rooms were extended out making them extra large. This added to the total sq ft of house from 1838 to 1970 sf. There is a wonderful interior laundry room with lots of storage and a much sought after three car garage makes this amazing property so desirable. The back yard has new paver patio and stone raised planter with fantastic drought tolerant plants. You will spend so much time here as you look SouthWest to view final hole of the golf course and a short walk to the clubhouse to enjoy those summer concerts on the lawn. The sunsets here will take your breath away. Make this serene and peaceful house your home now.
Its your lucky day to own this beautiful single level 3bd-2bath home in the desirable Crown Pointe subdivision of Black Lake Golf Resort Community. Only here do residents have exclusive use of tennis courts and the enjoyment of a gorgeous common area complete with putting green. Upon entering you are greeted by hard wood floors, soothing color palettes on interior walls, as well as cathedral ceilings and lots of natural light from abundance of windows. The focal point of the living room is a lovely gas fireplace and custom mantel. The open concept continues to flow into the family room, kitchen, and formal dining room. Down the hall is double door entry to master suite which has mirrored closets and a slider to back patio. The master bathroom has double sinks, separate shower, and soaking tub. The other two guest rooms were extended out making them extra large. This added to the total sq ft of house from 1838 to 1970 sf. There is a wonderful interior laundry room with lots of storage and a much sought after three car garage makes this amazing property so desirable. The back yard has new paver patio and stone raised planter with fantastic drought tolerant plants. You will spend so much time here as you look SouthWest to view final hole of the golf course and a short walk to the clubhouse to enjoy those summer concerts on the lawn. The sunsets here will take your breath away. Make this serene and peaceful house your home now.
Location
State CA
County San Luis Obispo
Area Nipomo (93444)
Zoning REC
Interior
Interior Features Corian Counters, Recessed Lighting
Flooring Carpet, Tile, Wood
Fireplaces Type FP in Living Room, Gas Starter
Equipment Dishwasher, Disposal, Dryer, Microwave, Refrigerator, Washer, Gas Oven, Gas Stove, Gas Range
Appliance Dishwasher, Disposal, Dryer, Microwave, Refrigerator, Washer, Gas Oven, Gas Stove, Gas Range
Laundry Laundry Room, Inside
Exterior
Exterior Feature Stucco
Parking Features Garage - Two Door, Garage Door Opener
Garage Spaces 3.0
Utilities Available Cable Connected, Electricity Connected, Natural Gas Connected, Phone Available, Underground Utilities, Sewer Connected, Water Connected
View Golf Course
Roof Type Spanish Tile
Total Parking Spaces 3
Building
Lot Description Curbs, Sidewalks, Landscaped
Story 1
Lot Size Range 4000-7499 SF
Sewer Public Sewer
Water Public
Architectural Style Traditional
Level or Stories 1 Story
Construction Status Turnkey
Others
Acceptable Financing Cash, Conventional, Cash To New Loan
Listing Terms Cash, Conventional, Cash To New Loan
Special Listing Condition Standard
Read Less Info
Want to know what your home might be worth? Contact us for a FREE valuation!

Our team is ready to help you sell your home for the highest possible price ASAP

Bought with Paul Rodriguez • NON LISTED OFFICE




