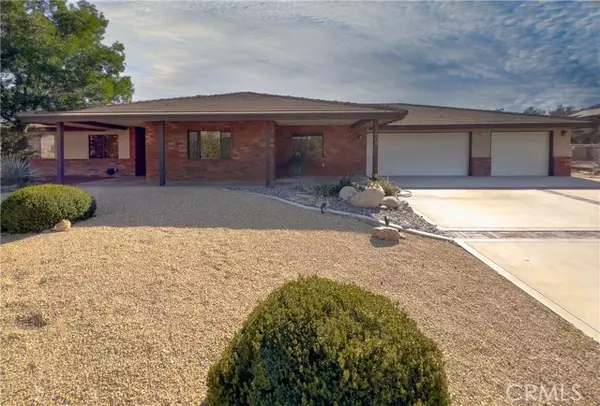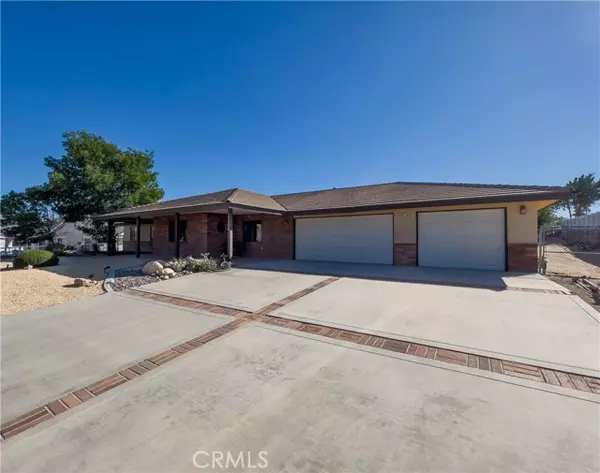For more information regarding the value of a property, please contact us for a free consultation.
Key Details
Sold Price $453,000
Property Type Single Family Home
Sub Type Detached
Listing Status Sold
Purchase Type For Sale
Square Footage 1,778 sqft
Price per Sqft $254
MLS Listing ID HD22072684
Sold Date 08/18/22
Style Detached
Bedrooms 3
Full Baths 2
Half Baths 1
HOA Y/N No
Year Built 1988
Lot Size 0.491 Acres
Acres 0.4913
Property Description
Experience the AWARD-WINNING landscaping and pride of ownership in this custom home located on The Mesa in Hesperia! This custom-built home has everything you need, including a 5-car garage measuring just over 1,250 SqFt to accommodate all your parking or entertaining needs. Walk inside and take in all the open space. The living area off the kitchen offers a wood burning stove surrounded with brick perfect to enjoy on those cold winter nights or to set a relaxing ambiance. The main area of the home is very open and includes the living room, family room, dining area which can be used as a den or an office. The large kitchen offers plenty of counter space, ample storage space in the freshly stained cabinets pull-out shelves for your convenience; stainless steel refrigerator and stove included. The large laundry room next to the kitchen offers additional cabinetry for storage with the washer and dryer included. The master bedroom is large enough for a separate sitting area and includes a nicely sized walk-in closet, and access to the backyard/patio. The prestigious master bathroom has been completely remodeled offering large Quartz countertops, dual sinks, custom cabinetry, tile flooring, and gorgeous shower. Need parking? Look no further, with the MASSIVE GARAGE, driveway, and access to the backyard, the property offers plenty of room to store your toys or RV. Relax under the covered patio in the backyard, enjoy the beautifully maintained grass, mountain views, your own very PISTACHIO tree. EXTRAS: Fully Alarmed, Central Vacuum System, Recently Updated HVAC System, Low Voltag
Experience the AWARD-WINNING landscaping and pride of ownership in this custom home located on The Mesa in Hesperia! This custom-built home has everything you need, including a 5-car garage measuring just over 1,250 SqFt to accommodate all your parking or entertaining needs. Walk inside and take in all the open space. The living area off the kitchen offers a wood burning stove surrounded with brick perfect to enjoy on those cold winter nights or to set a relaxing ambiance. The main area of the home is very open and includes the living room, family room, dining area which can be used as a den or an office. The large kitchen offers plenty of counter space, ample storage space in the freshly stained cabinets pull-out shelves for your convenience; stainless steel refrigerator and stove included. The large laundry room next to the kitchen offers additional cabinetry for storage with the washer and dryer included. The master bedroom is large enough for a separate sitting area and includes a nicely sized walk-in closet, and access to the backyard/patio. The prestigious master bathroom has been completely remodeled offering large Quartz countertops, dual sinks, custom cabinetry, tile flooring, and gorgeous shower. Need parking? Look no further, with the MASSIVE GARAGE, driveway, and access to the backyard, the property offers plenty of room to store your toys or RV. Relax under the covered patio in the backyard, enjoy the beautifully maintained grass, mountain views, your own very PISTACHIO tree. EXTRAS: Fully Alarmed, Central Vacuum System, Recently Updated HVAC System, Low Voltage Landscape Lights, Updated Kitchen Appliances, New Single Bay Garage Door, Fresh Paint, Yearly Chimney Sweeps, and much more!!
Location
State CA
County San Bernardino
Area Hesperia (92345)
Interior
Interior Features Granite Counters, Tile Counters, Vacuum Central
Cooling Central Forced Air
Flooring Carpet, Tile
Fireplaces Type FP in Living Room
Equipment Dishwasher, Disposal, Microwave, Refrigerator, Gas Oven, Water Line to Refr, Gas Range
Appliance Dishwasher, Disposal, Microwave, Refrigerator, Gas Oven, Water Line to Refr, Gas Range
Laundry Laundry Room, Inside
Exterior
Exterior Feature Brick, Stucco, Frame
Parking Features Garage, Garage - Single Door, Garage - Two Door
Garage Spaces 5.0
Fence Partial, Chain Link
Utilities Available Cable Connected, Electricity Connected, Natural Gas Connected, Phone Connected, Water Connected
View Mountains/Hills
Roof Type Flat Tile
Total Parking Spaces 9
Building
Lot Description Landscaped
Story 1
Sewer Conventional Septic
Water Public
Architectural Style Custom Built
Level or Stories 1 Story
Others
Acceptable Financing Cash, Conventional, FHA, VA, Submit
Listing Terms Cash, Conventional, FHA, VA, Submit
Special Listing Condition Standard
Read Less Info
Want to know what your home might be worth? Contact us for a FREE valuation!

Kobe Zimmerman
Berkshire Hathaway Home Services California Properties
kobezimmerman@bhhscal.com +1(858) 753-3353Our team is ready to help you sell your home for the highest possible price ASAP

Bought with William Micham • RE/MAX FREEDOM



