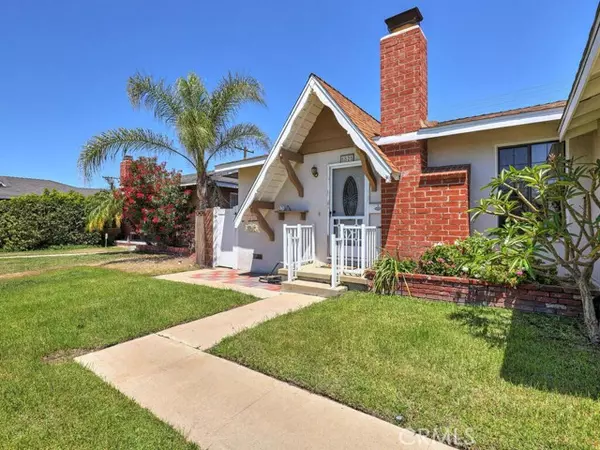For more information regarding the value of a property, please contact us for a free consultation.
Key Details
Sold Price $799,900
Property Type Single Family Home
Sub Type Detached
Listing Status Sold
Purchase Type For Sale
Square Footage 983 sqft
Price per Sqft $813
MLS Listing ID PW22101703
Sold Date 06/14/22
Style Detached
Bedrooms 3
Full Baths 1
Construction Status Turnkey
HOA Y/N No
Year Built 1957
Lot Size 6,000 Sqft
Acres 0.1377
Property Description
Absolutely Wonderful Home In Fantastic Condition and Lovingly Remodeled By Original Owners! 3 Bedroom 1 Ba and a 335 Sqft Enclosed Patio that Easily Doubles As A Bonus Room (sqft not added into total), Direct Access to House, Garage, And Back Yard. Excellent Location In the Neighborhood on a Pride Of Ownership Street. Kennedy High District. Good Curb Appeal, Newer Roof, Dual Pane Windows, Newer Garage Door and GDO. New 220 Amp Electrical Service Installed, Additional Outlets Added In Kitchen. Brick Fireplace In Living, Raised Hearth. Raised Foundation, Hardwood Flooring In Living, Hall And All Bedrooms. New Laminate Flooring In Bonus Room and Kitchen/Dining. New Custom 2 Tone Paint Through Out. Kitchen is Remodeled with Extra Cabinets, Double Sinks, New Brushed Nickle Fixtures and Hardware. New Light Fixtures, New Bronze Hardware on All Interior Doors, New Base Board and Casings Through Out. Bath is Beautiful! Completely Remodeled, New Vanity, Commode, Ceramic Tile Surround, And Tile Flooring Bedrooms are Good Size With Ample Closets. 2 Rooms Have Mirrored Wardrobe Doors. Easy Walk to Miller Elementary, Walker Jr and Kennedy High. This Home Qualifies for Testing Into the Oxford Academy As Well! Thank you For Looking At This Beauty.
Absolutely Wonderful Home In Fantastic Condition and Lovingly Remodeled By Original Owners! 3 Bedroom 1 Ba and a 335 Sqft Enclosed Patio that Easily Doubles As A Bonus Room (sqft not added into total), Direct Access to House, Garage, And Back Yard. Excellent Location In the Neighborhood on a Pride Of Ownership Street. Kennedy High District. Good Curb Appeal, Newer Roof, Dual Pane Windows, Newer Garage Door and GDO. New 220 Amp Electrical Service Installed, Additional Outlets Added In Kitchen. Brick Fireplace In Living, Raised Hearth. Raised Foundation, Hardwood Flooring In Living, Hall And All Bedrooms. New Laminate Flooring In Bonus Room and Kitchen/Dining. New Custom 2 Tone Paint Through Out. Kitchen is Remodeled with Extra Cabinets, Double Sinks, New Brushed Nickle Fixtures and Hardware. New Light Fixtures, New Bronze Hardware on All Interior Doors, New Base Board and Casings Through Out. Bath is Beautiful! Completely Remodeled, New Vanity, Commode, Ceramic Tile Surround, And Tile Flooring Bedrooms are Good Size With Ample Closets. 2 Rooms Have Mirrored Wardrobe Doors. Easy Walk to Miller Elementary, Walker Jr and Kennedy High. This Home Qualifies for Testing Into the Oxford Academy As Well! Thank you For Looking At This Beauty.
Location
State CA
County Orange
Area Oc - Buena Park (90620)
Interior
Interior Features Copper Plumbing Full
Flooring Laminate, Tile, Wood
Fireplaces Type FP in Living Room, Masonry, Raised Hearth
Equipment Disposal, Gas Range
Appliance Disposal, Gas Range
Laundry Garage
Exterior
Exterior Feature Stucco
Parking Features Garage - Two Door, Garage Door Opener
Garage Spaces 2.0
Utilities Available Electricity Connected, Natural Gas Connected, Sewer Connected, Water Connected
Roof Type Composition
Total Parking Spaces 4
Building
Lot Description Curbs, Sidewalks
Story 1
Lot Size Range 4000-7499 SF
Sewer Sewer Paid
Water Public
Architectural Style Craftsman/Bungalow
Level or Stories 1 Story
Construction Status Turnkey
Others
Acceptable Financing Submit
Listing Terms Submit
Special Listing Condition Standard
Read Less Info
Want to know what your home might be worth? Contact us for a FREE valuation!

Kobe Zimmerman
Berkshire Hathaway Home Services California Properties
kobezimmerman@bhhscal.com +1(858) 753-3353Our team is ready to help you sell your home for the highest possible price ASAP

Bought with Anita Pattillo • Focused on RE, Inc.





