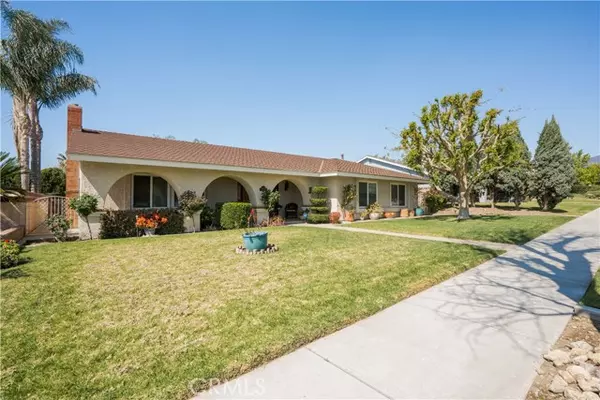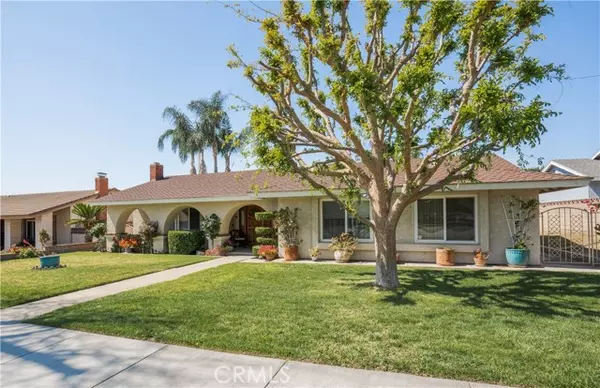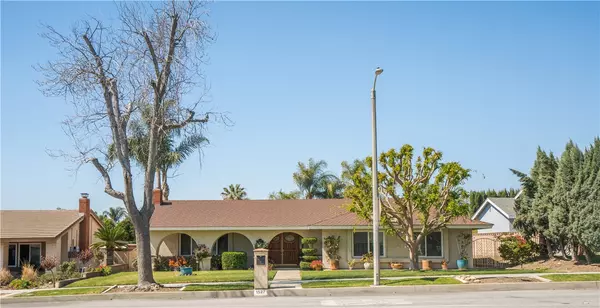For more information regarding the value of a property, please contact us for a free consultation.
Key Details
Sold Price $840,000
Property Type Single Family Home
Sub Type Detached
Listing Status Sold
Purchase Type For Sale
Square Footage 1,854 sqft
Price per Sqft $453
MLS Listing ID CV22054313
Sold Date 04/20/22
Style Detached
Bedrooms 4
Full Baths 2
Construction Status Turnkey,Updated/Remodeled
HOA Y/N No
Year Built 1974
Lot Size 10,062 Sqft
Acres 0.231
Property Description
SPRAWLING SINGLE STORY | GATED DRIVEWAY, THREE CAR GARAGE. Beautiful front curb appeal features manicured grounds with two mature trees, a green lawn with a concrete walkway that leads to a covered front porch with arches, and double front entry doors. The home opens to an entryway with vaulted ceilings leading to the spacious family room offering laminate wood floors, a sliding door to the backyard, and is open from the updated kitchen. The kitchen offers white cabinetry, corian countertops, travertine tiled backsplash, stainless steel appliances, recessed lighting, and a window overlooking the backyard. The dining room is accessible through the kitchen and offers laminate wood floors, a window to the backyard, and opens to the large living room. The living room features vaulted ceilings, a brick fireplace, and picture window looking out at the front yard. The master bedroom has carpeted floors, a ceiling fan, and a window facing the backyard. The master bathroom features an updated cabinet with sink, tiled bathroom flooring, and a custom walk-in shower with sliding glass enclosure. There are three additional bedrooms all with carpeted floors and crown molding as well as a full hall bathroom. The large backyard features a grass area with planters, cypress privacy hedges, a covered patio with concrete decking, a separated oversized concrete driveway wide enough for an RV, and automatic gated access through the alley leading to an attached three car garage. Situated across the street from Magnolia Park.
SPRAWLING SINGLE STORY | GATED DRIVEWAY, THREE CAR GARAGE. Beautiful front curb appeal features manicured grounds with two mature trees, a green lawn with a concrete walkway that leads to a covered front porch with arches, and double front entry doors. The home opens to an entryway with vaulted ceilings leading to the spacious family room offering laminate wood floors, a sliding door to the backyard, and is open from the updated kitchen. The kitchen offers white cabinetry, corian countertops, travertine tiled backsplash, stainless steel appliances, recessed lighting, and a window overlooking the backyard. The dining room is accessible through the kitchen and offers laminate wood floors, a window to the backyard, and opens to the large living room. The living room features vaulted ceilings, a brick fireplace, and picture window looking out at the front yard. The master bedroom has carpeted floors, a ceiling fan, and a window facing the backyard. The master bathroom features an updated cabinet with sink, tiled bathroom flooring, and a custom walk-in shower with sliding glass enclosure. There are three additional bedrooms all with carpeted floors and crown molding as well as a full hall bathroom. The large backyard features a grass area with planters, cypress privacy hedges, a covered patio with concrete decking, a separated oversized concrete driveway wide enough for an RV, and automatic gated access through the alley leading to an attached three car garage. Situated across the street from Magnolia Park.
Location
State CA
County San Bernardino
Area Upland (91786)
Interior
Interior Features Corian Counters, Recessed Lighting
Cooling Central Forced Air
Flooring Carpet, Tile
Fireplaces Type FP in Living Room, Gas
Equipment Dishwasher, Disposal, Microwave, Water Line to Refr, Gas Range
Appliance Dishwasher, Disposal, Microwave, Water Line to Refr, Gas Range
Laundry Garage
Exterior
Exterior Feature Stucco
Parking Features Direct Garage Access, Garage Door Opener
Garage Spaces 3.0
Utilities Available Electricity Connected, Natural Gas Connected, Sewer Connected, Water Connected
Roof Type Composition
Total Parking Spaces 3
Building
Lot Description Curbs, Sidewalks, Landscaped
Story 1
Lot Size Range 7500-10889 SF
Sewer Public Sewer
Water Public
Level or Stories 1 Story
Construction Status Turnkey,Updated/Remodeled
Others
Acceptable Financing Cash, Conventional, Land Contract, Cash To New Loan, Submit
Listing Terms Cash, Conventional, Land Contract, Cash To New Loan, Submit
Special Listing Condition Standard
Read Less Info
Want to know what your home might be worth? Contact us for a FREE valuation!

Kobe Zimmerman
Berkshire Hathaway Home Services California Properties
kobezimmerman@bhhscal.com +1(858) 753-3353Our team is ready to help you sell your home for the highest possible price ASAP

Bought with CATHERINE BATTAGLIA • DILBECK REAL ESTATE



