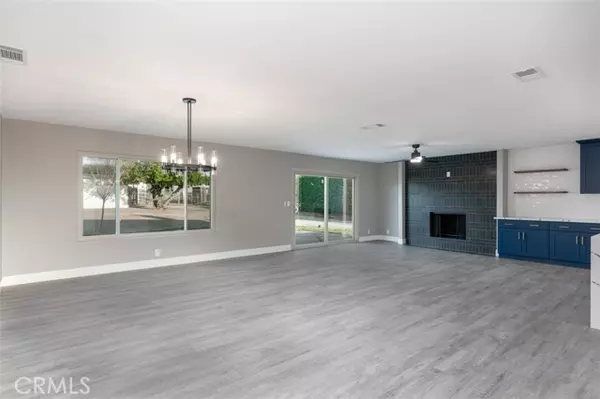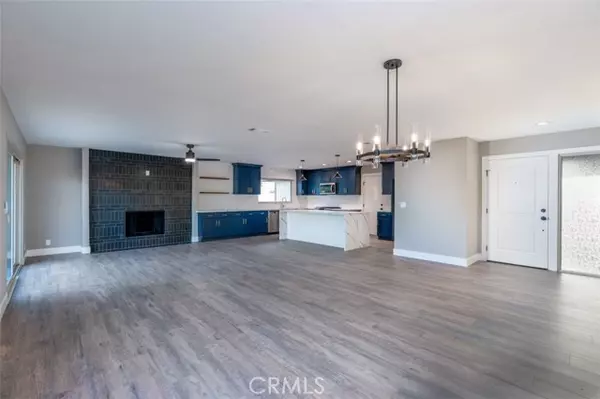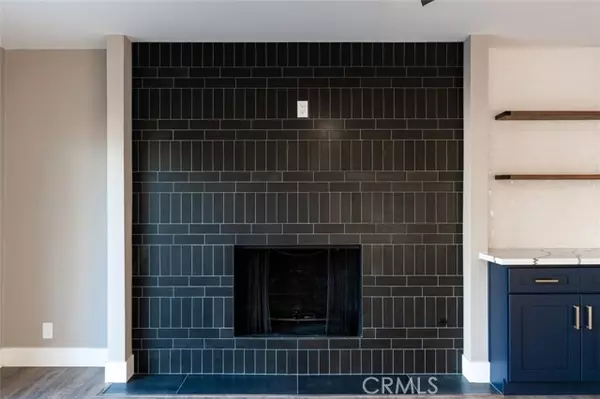For more information regarding the value of a property, please contact us for a free consultation.
Key Details
Sold Price $926,000
Property Type Single Family Home
Sub Type Detached
Listing Status Sold
Purchase Type For Sale
Square Footage 1,820 sqft
Price per Sqft $508
MLS Listing ID SW22047652
Sold Date 04/07/22
Style Detached
Bedrooms 4
Full Baths 2
HOA Y/N No
Year Built 1972
Lot Size 0.460 Acres
Acres 0.46
Property Description
Stunning FULLY RENOVATED 4bed/ 2 bath, SINGLE STORY home in the heart of HORSETOWN USA. This gorgeous modern farmhouse style home sits on approximately 1/2 ACRE of HORSE PROPERTY with direct access back gate to the Santa Ana Riverbed Horse Trail. The OPEN FLOORPLAN GREAT-ROOM is a entertainer's dream. CUSTOM KITCHEN features a walk in PANTRY, HUGE ISLAND with new navy blue shaker CABINETS, beautifully accented by all new QUARTZ countertops, custom backsplash, and brass accents. Open to your family room and dining room with floor to ceiling custom tile FIREPLACE. NEW PAINT and FLOORING THROUGHOUT. Follow the hallway past the built in linen cabinet, 3 bedrooms, UPDATED BATHROOM with all new custom tile bath/shower and double vanities, Leading you to your lovely PRIMARY SUITE. Where you will find two closets, and a private bathroom with separate toilet area, and BRAND NEW high end finishes including LARGE WALK IN CUSTOM TILE SHOWER.Fully finished garage with drywall and EPOXY floors. ALL NEW roof and exterior paint on house and HORSE BARN. Within the barn you will find a tack room, feed room, and THREE stall's with lighting and power installed and ready to go. the rear yard also includes a new VINYL RV GATE. you won't find a more TURN-KEY HOME than this!!! Don't miss out on this beauty!!
Stunning FULLY RENOVATED 4bed/ 2 bath, SINGLE STORY home in the heart of HORSETOWN USA. This gorgeous modern farmhouse style home sits on approximately 1/2 ACRE of HORSE PROPERTY with direct access back gate to the Santa Ana Riverbed Horse Trail. The OPEN FLOORPLAN GREAT-ROOM is a entertainer's dream. CUSTOM KITCHEN features a walk in PANTRY, HUGE ISLAND with new navy blue shaker CABINETS, beautifully accented by all new QUARTZ countertops, custom backsplash, and brass accents. Open to your family room and dining room with floor to ceiling custom tile FIREPLACE. NEW PAINT and FLOORING THROUGHOUT. Follow the hallway past the built in linen cabinet, 3 bedrooms, UPDATED BATHROOM with all new custom tile bath/shower and double vanities, Leading you to your lovely PRIMARY SUITE. Where you will find two closets, and a private bathroom with separate toilet area, and BRAND NEW high end finishes including LARGE WALK IN CUSTOM TILE SHOWER.Fully finished garage with drywall and EPOXY floors. ALL NEW roof and exterior paint on house and HORSE BARN. Within the barn you will find a tack room, feed room, and THREE stall's with lighting and power installed and ready to go. the rear yard also includes a new VINYL RV GATE. you won't find a more TURN-KEY HOME than this!!! Don't miss out on this beauty!!
Location
State CA
County Riverside
Area Riv Cty-Norco (92860)
Zoning A120M
Interior
Cooling Central Forced Air, Gas
Fireplaces Type FP in Family Room
Laundry Garage
Exterior
Garage Spaces 2.0
Community Features Horse Trails
Complex Features Horse Trails
View Mountains/Hills
Total Parking Spaces 2
Building
Story 1
Sewer Public Sewer
Water Public
Level or Stories 1 Story
Others
Acceptable Financing Cash, Conventional, FHA, Land Contract, VA, Submit
Listing Terms Cash, Conventional, FHA, Land Contract, VA, Submit
Special Listing Condition Standard
Read Less Info
Want to know what your home might be worth? Contact us for a FREE valuation!

Our team is ready to help you sell your home for the highest possible price ASAP

Bought with Lynne B Wilson • Lynne B. Wilson & Associates





