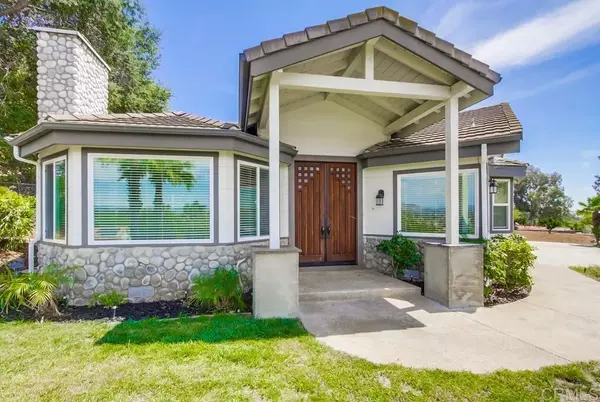For more information regarding the value of a property, please contact us for a free consultation.
Key Details
Sold Price $1,465,000
Property Type Single Family Home
Sub Type Detached
Listing Status Sold
Purchase Type For Sale
Square Footage 5,075 sqft
Price per Sqft $288
MLS Listing ID NDP2206123
Sold Date 07/13/22
Bedrooms 6
Full Baths 4
Half Baths 1
Year Built 1992
Property Sub-Type Detached
Property Description
Custom Estate Home, with sprawling space, and great views to the North and West! All that AND a fully equipped Guest Suite! One Bedroom, Living Room, Family Room and a Full Kitchen. Enter through grand double doors and find the dining room to the left, a fireplace that will add sparks of joy to your dining experience! The cool pitched ceilings will give you something to talk about. Rich, engineered wood flooring, and picture windows allow you to fully enjoy the views from this spacious room. Off to the right, the living room, take in the views from the living room, and enjoy a cozy fire. The fireplace is double-sided! You can see right into the family room. The family room is the heart of the home and this family room is well located in the middle of this home! Off to the left of the family room is the huge family-style kitchen. Cabinetry for miles! Countertops from here to there! Built-in include stainless finish Double Ovens, refrigerator, and dishwasher. All this and a view of the giant pool and yard! The very custom pool includes a Spa, Waterfall with a Grotto, a Built-in Slide, and jumping rocks. Several levels for sunning and entertaining Thank goodness for the built-in Outdoor BBQ and the huge counters! Back inside we still have so much to see! The Primary suite is truly sweet! Relax in your VERY large private retreat area enjoy the deck overlooking the pool OR settle into what awaits you at the end of the suite! A Huge soaking tub with windows all the way around! You'll love the Closet! NO fighting over space! Plenty of room for everything! Several of the bedrooms h
Location
State CA
County San Diego
Zoning R-1
Direction Use your favorite GPS
Interior
Interior Features Vacuum Central
Cooling Central Forced Air
Fireplaces Type FP in Family Room, FP in Living Room
Fireplace No
Laundry Washer Hookup, Gas & Electric Dryer HU
Exterior
Garage Spaces 3.0
Pool Below Ground, Heated, Fenced
View Y/N Yes
Water Access Desc Public
View Mountains/Hills, Panoramic
Building
Story 1
Sewer Public Sewer
Water Public
Level or Stories 1
Schools
School District Fallbrook Union High School Dist
Others
Special Listing Condition Standard
Read Less Info
Want to know what your home might be worth? Contact us for a FREE valuation!

Our team is ready to help you sell your home for the highest possible price ASAP

Bought with Pete Hagen RE/MAX Connections




