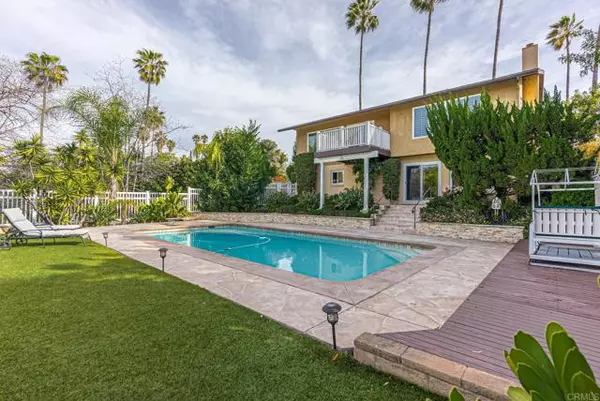For more information regarding the value of a property, please contact us for a free consultation.
Key Details
Sold Price $1,125,000
Property Type Single Family Home
Sub Type Detached
Listing Status Sold
Purchase Type For Sale
Square Footage 2,256 sqft
Price per Sqft $498
MLS Listing ID PTP2201882
Sold Date 04/22/22
Style Detached
Bedrooms 3
Full Baths 2
Half Baths 1
Construction Status Turnkey
HOA Y/N No
Year Built 1974
Lot Size 0.430 Acres
Acres 0.43
Property Description
Enjoy endless views of Mt Helix and beyond from this completely secluded, custom-built hillside pool paradise. Tucked away down a private drive, this sprawling property oozes pride of ownership and quality craftsmanship throughout, including 6" crown molding and baseboards, rich custom woodwork, and plantation shutters on every window. The expansive kitchen with black granite countertops and built-in appliances make entertaining a delight, while the living room is framed with picture windows, perfect for soaking in the breathtaking views from every angle. Sip drinks on the deck overlooking the sparkling pool and lush landscaping, or enjoy a cozy fire while hosting game night downstairs in the handsome family room with bar (granny flat potential!). Sitting on almost 1/2 an acre, this property has plenty of room to add an ADU and has tons of parking for RV, boats, and toys. Energy efficient upgrades include 16 owned solar panels, newer HVAC system (2020), dual-pane windows, and blown-in insulation. 3 bedrooms, 2 baths upstairs with add'l half bath below. This home has been freshly painted, new laminate floors in the living room and bedrooms, and a newly epoxied garage (don't miss the huge storage area under the house - access via garage). Nearby shopping, dining, award-winning public and charter schools, and easy freeway access.
Enjoy endless views of Mt Helix and beyond from this completely secluded, custom-built hillside pool paradise. Tucked away down a private drive, this sprawling property oozes pride of ownership and quality craftsmanship throughout, including 6" crown molding and baseboards, rich custom woodwork, and plantation shutters on every window. The expansive kitchen with black granite countertops and built-in appliances make entertaining a delight, while the living room is framed with picture windows, perfect for soaking in the breathtaking views from every angle. Sip drinks on the deck overlooking the sparkling pool and lush landscaping, or enjoy a cozy fire while hosting game night downstairs in the handsome family room with bar (granny flat potential!). Sitting on almost 1/2 an acre, this property has plenty of room to add an ADU and has tons of parking for RV, boats, and toys. Energy efficient upgrades include 16 owned solar panels, newer HVAC system (2020), dual-pane windows, and blown-in insulation. 3 bedrooms, 2 baths upstairs with add'l half bath below. This home has been freshly painted, new laminate floors in the living room and bedrooms, and a newly epoxied garage (don't miss the huge storage area under the house - access via garage). Nearby shopping, dining, award-winning public and charter schools, and easy freeway access.
Location
State CA
County San Diego
Area Spring Valley (91977)
Zoning R1
Interior
Interior Features Balcony, Bar, Granite Counters, Living Room Deck Attached, Wainscoting, Wet Bar
Cooling Central Forced Air
Flooring Laminate, Tile
Fireplaces Type FP in Family Room
Equipment Dishwasher, Refrigerator, Double Oven, Gas Stove, Built-In
Appliance Dishwasher, Refrigerator, Double Oven, Gas Stove, Built-In
Laundry Inside
Exterior
Exterior Feature Block, Stucco
Parking Features Garage
Garage Spaces 2.0
Fence Vinyl, Wood
Pool Below Ground, Private
Utilities Available Cable Available, Electricity Available, Natural Gas Available, See Remarks
View Mountains/Hills, Neighborhood, City Lights
Roof Type Asphalt
Total Parking Spaces 12
Building
Lot Description Cul-De-Sac, Curbs, Sidewalks, Landscaped
Story 2
Lot Size Range .25 to .5 AC
Water Public
Level or Stories 2 Story
Construction Status Turnkey
Schools
High Schools Grossmont Union High School District
Others
Acceptable Financing Cash, Conventional, FHA, VA
Listing Terms Cash, Conventional, FHA, VA
Special Listing Condition Standard
Read Less Info
Want to know what your home might be worth? Contact us for a FREE valuation!

Kobe Zimmerman
Berkshire Hathaway Home Services California Properties
kobezimmerman@bhhscal.com +1(858) 753-3353Our team is ready to help you sell your home for the highest possible price ASAP

Bought with Susan Botticelli • San Diego Properties Group





