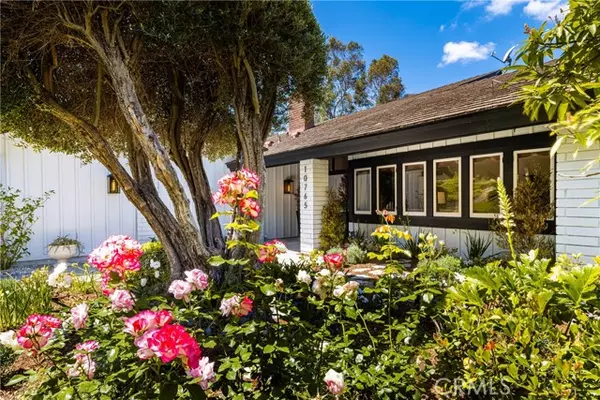For more information regarding the value of a property, please contact us for a free consultation.
Key Details
Sold Price $1,855,000
Property Type Single Family Home
Sub Type Detached
Listing Status Sold
Purchase Type For Sale
Square Footage 3,336 sqft
Price per Sqft $556
MLS Listing ID PW22071377
Sold Date 05/18/22
Style Detached
Bedrooms 5
Full Baths 3
Half Baths 1
HOA Fees $150/mo
HOA Y/N Yes
Year Built 1975
Lot Size 0.367 Acres
Acres 0.3669
Property Description
Ideally located in one of North Tustins prime locations! 10765 Equestrian Drive of Charter Point in Cowan Heights incorporates subtle mid-century modern details such as vaulted ceilings, walls of glass, clean lines, and an open floor plan. A recent makeover includes new exterior finishes such as fresh paint and contemporary landscape with exterior lighting to highlight the home's sprawling footprint, manicured gardens, and private patios. With no neighbors directly behind you or in front of you, this property offers a peaceful setting with treetop views on a single-loaded street. Need space to spread out? Enjoy 5 generously sized bedrooms (INCLUDING A MAIN FLOOR MASTER), plus a loft, and an office or den (currently used as a music room). A separate living room AND family room with vaulted ceilings and sliders to the side yard add to the home's flexible floorplan which spans more than 3300 square feet including 3 full baths and 1 half bath. The newly painted kitchen and bathrooms complimented by designer faucets and showerheads from House of Rohl will appeal to those with attention to detail. Lastly, you can cross 3-car garage and indoor laundry off your wish list. It's all here! Just a short walk to Bent Tree Park, the trails of Peters Canyon Regional Park & set within the boundaries of award-winning Tustin schools Arroyo/Hewes/and Foothill High School, this home is a must-see! Welcome home to your own piece of paradise!
Ideally located in one of North Tustins prime locations! 10765 Equestrian Drive of Charter Point in Cowan Heights incorporates subtle mid-century modern details such as vaulted ceilings, walls of glass, clean lines, and an open floor plan. A recent makeover includes new exterior finishes such as fresh paint and contemporary landscape with exterior lighting to highlight the home's sprawling footprint, manicured gardens, and private patios. With no neighbors directly behind you or in front of you, this property offers a peaceful setting with treetop views on a single-loaded street. Need space to spread out? Enjoy 5 generously sized bedrooms (INCLUDING A MAIN FLOOR MASTER), plus a loft, and an office or den (currently used as a music room). A separate living room AND family room with vaulted ceilings and sliders to the side yard add to the home's flexible floorplan which spans more than 3300 square feet including 3 full baths and 1 half bath. The newly painted kitchen and bathrooms complimented by designer faucets and showerheads from House of Rohl will appeal to those with attention to detail. Lastly, you can cross 3-car garage and indoor laundry off your wish list. It's all here! Just a short walk to Bent Tree Park, the trails of Peters Canyon Regional Park & set within the boundaries of award-winning Tustin schools Arroyo/Hewes/and Foothill High School, this home is a must-see! Welcome home to your own piece of paradise!
Location
State CA
County Orange
Area Oc - Santa Ana (92705)
Interior
Interior Features Granite Counters
Cooling Central Forced Air
Flooring Carpet, Tile
Fireplaces Type FP in Family Room, FP in Living Room
Equipment Gas Stove
Appliance Gas Stove
Laundry Laundry Room, Inside
Exterior
Parking Features Garage
Garage Spaces 3.0
View Trees/Woods
Total Parking Spaces 3
Building
Story 2
Sewer Public Sewer
Water Public
Level or Stories Split Level
Others
Acceptable Financing Cash, Cash To New Loan
Listing Terms Cash, Cash To New Loan
Special Listing Condition Standard
Read Less Info
Want to know what your home might be worth? Contact us for a FREE valuation!

Our team is ready to help you sell your home for the highest possible price ASAP

Bought with Kevin Drumm • Seven Gables Real Estate




