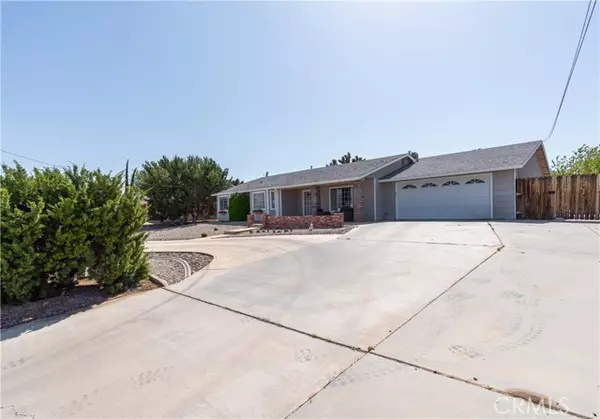For more information regarding the value of a property, please contact us for a free consultation.
Key Details
Sold Price $467,000
Property Type Single Family Home
Sub Type Detached
Listing Status Sold
Purchase Type For Sale
Square Footage 1,984 sqft
Price per Sqft $235
MLS Listing ID EV22081454
Sold Date 05/31/22
Style Detached
Bedrooms 3
Full Baths 2
HOA Y/N No
Year Built 1987
Lot Size 0.436 Acres
Acres 0.4362
Property Description
WOW! Plant roots on a good sized lot with big circular drive and charming front patio to enjoy Mountain Views for days! *** BONUS 4TH BEDROOM and BONUS ENCLOSED PATIO are not included in total square footage and make for an even better opportunity here! *** Enjoy this open floor plan with cozy front living room where you can appreciate the big picture window and mountain views. A family room with fireplace and open to the kitchen are at the heart of the home. A lovely bay window and dining area are also just off the kitchen. You will love the Large Center Island with sink and ample counter space and storage throughout PLUS pantry! A split floor plan offers a BONUS 4th bedroom just off the kitchen and garage. On the other side of the home is 3 additional bedrooms and two bathrooms. The executive suite has attached bathroom and doors to patio and back deck . Appreciate both central air AND evaporative cooling with up ducts in Summer!!! An enclosed patio offers you indoor/outdoor living area great for relaxing. A large lot features several fruit trees, a basketball hoop, Custom Fire Pit, shed t and Patio with decking! Make this home today, before its gone tomorrow! For commuters this home is easily accessible using Ranchero OR Summit Valley cutting your drivetime down!
WOW! Plant roots on a good sized lot with big circular drive and charming front patio to enjoy Mountain Views for days! *** BONUS 4TH BEDROOM and BONUS ENCLOSED PATIO are not included in total square footage and make for an even better opportunity here! *** Enjoy this open floor plan with cozy front living room where you can appreciate the big picture window and mountain views. A family room with fireplace and open to the kitchen are at the heart of the home. A lovely bay window and dining area are also just off the kitchen. You will love the Large Center Island with sink and ample counter space and storage throughout PLUS pantry! A split floor plan offers a BONUS 4th bedroom just off the kitchen and garage. On the other side of the home is 3 additional bedrooms and two bathrooms. The executive suite has attached bathroom and doors to patio and back deck . Appreciate both central air AND evaporative cooling with up ducts in Summer!!! An enclosed patio offers you indoor/outdoor living area great for relaxing. A large lot features several fruit trees, a basketball hoop, Custom Fire Pit, shed t and Patio with decking! Make this home today, before its gone tomorrow! For commuters this home is easily accessible using Ranchero OR Summit Valley cutting your drivetime down!
Location
State CA
County San Bernardino
Area Hesperia (92345)
Interior
Cooling Central Forced Air, Swamp Cooler(s)
Fireplaces Type FP in Family Room
Equipment Dishwasher, Microwave, Gas Oven, Gas Range
Appliance Dishwasher, Microwave, Gas Oven, Gas Range
Laundry Inside
Exterior
Parking Features Garage
Garage Spaces 2.0
View Mountains/Hills
Total Parking Spaces 2
Building
Story 1
Sewer Conventional Septic
Water Public
Level or Stories 1 Story
Others
Acceptable Financing Cash, Conventional, FHA, VA, Cash To Existing Loan
Listing Terms Cash, Conventional, FHA, VA, Cash To Existing Loan
Special Listing Condition Standard
Read Less Info
Want to know what your home might be worth? Contact us for a FREE valuation!

Kobe Zimmerman
Berkshire Hathaway Home Services California Properties
kobezimmerman@bhhscal.com +1(858) 753-3353Our team is ready to help you sell your home for the highest possible price ASAP

Bought with MAYA ARGUELLO • COLDWELL BANKER REALTY



