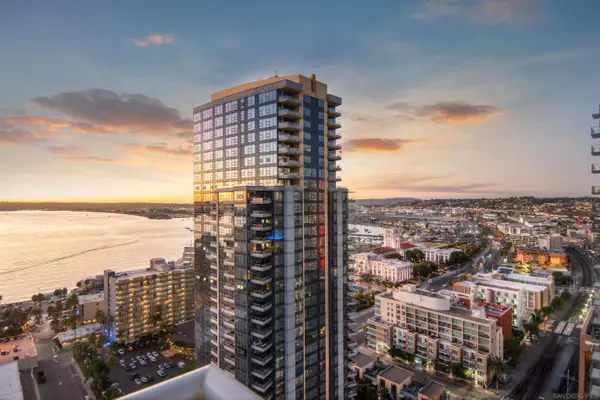For more information regarding the value of a property, please contact us for a free consultation.
Key Details
Sold Price $2,800,000
Property Type Condo
Sub Type High Rise (5+ Stories)
Listing Status Sold
Purchase Type For Sale
Square Footage 2,981 sqft
Price per Sqft $939
Subdivision Downtown
MLS Listing ID 220015619
Sold Date 07/06/22
Style All Other Attached
Bedrooms 3
Full Baths 2
Half Baths 1
Construction Status Updated/Remodeled
HOA Fees $1,336/mo
HOA Y/N Yes
Year Built 2008
Property Description
Downtown San Diego is back & more vibrant than ever! Steps from bustling Little Italy & the Gaslamp Quarter, this Sapphire Tower penthouse has a loft-inspire design, spacious open plan & 10 ft. ceilings. Floor-to-ceiling wrap around windows offer 180-degree bay, marina & ocean views. Exclusive private foyer with direct elevator access. Contemporary architectural finishes in remodeled gourmet kitchen & bathrooms. Master retreat enveloped in windows w/ covered balcony. Amenities include optional 3rd bedroom, dining area, wet bar w/ 100-bottle wine fridge & half bath. 24-hr security & concierge, gated underground parking, private storage room. Remodeled lobby, pool, spa, cabanas, bbq area, gym and board/media room. Pet friendly!
Downtown San Diego is back and more vibrant than ever! Just steps from bustling Little Italy and the Gaslamp Quarter, this Sapphire Tower penthouse has a loft-inspire design with state-of-the-art amenities and world class marina, bay, and ocean views! Intended for discerning buyers, the upscale residence offers 10 ft. ceilings and floor-to-ceiling windows. A private foyer with direct access to the elevator is reserved for penthouse units. Contemporary architectural details, gorgeous, stone-like flooring and designer wall coverings enhance the single-level floor plan. The impressive great room has soaring windows offering 180-degree views of the cruise ships, sail boats, and hills beyond. The fully remodeled gourmet kitchen has stainless steel Wolf appliances and quartz countertops. The luxurious master retreat is enveloped in windows with a covered balcony overlooking the city skyline. The remodeled master bath has quartz countertops, his/hers vanities, and oversized shower. Other highlights include New Designer carpet in bedrooms & closet, optional 3rd bedroom, dining room, wet bar with 100-bottle wine fridge, and half bath. The unit comes with underground parking spaces, storage unit, and bike storage. Remodeled amenities include 24-hour security, lobby and concierge service, bbq and outdoor dining areas, state-of-the-art fitness room, resort-style pool, spa/hot tub, cabanas, sun deck, and exclusive board room/media center. Pet friendly!
Location
State CA
County San Diego
Community Downtown
Area San Diego Downtown (92101)
Building/Complex Name Sapphire Tower
Rooms
Family Room 15x23
Other Rooms 10x10
Master Bedroom 22x18
Bedroom 2 13x13
Living Room 25x23
Dining Room 23x18
Kitchen 14x8
Interior
Interior Features Balcony, Bar, Ceiling Fan, High Ceilings (9 Feet+), Home Automation System, Living Room Balcony, Open Floor Plan, Pantry, Recessed Lighting, Remodeled Kitchen, Shower, Stone Counters, Storage Space, Wet Bar, Cathedral-Vaulted Ceiling, Kitchen Open to Family Rm
Heating Natural Gas
Cooling Central Forced Air
Flooring Carpet, Stone, Tile
Equipment Dishwasher, Disposal, Dryer, Fire Sprinklers, Garage Door Opener, Microwave, Refrigerator, Washer, Water Filtration, Built In Range, Continuous Clean Oven, Convection Oven, Double Oven, Freezer, Ice Maker, Range/Stove Hood, Gas Cooking
Steps No
Appliance Dishwasher, Disposal, Dryer, Fire Sprinklers, Garage Door Opener, Microwave, Refrigerator, Washer, Water Filtration, Built In Range, Continuous Clean Oven, Convection Oven, Double Oven, Freezer, Ice Maker, Range/Stove Hood, Gas Cooking
Laundry Closet Full Sized
Exterior
Exterior Feature Glass
Parking Features Assigned, Gated, Underground, Direct Garage Access, Garage - Front Entry, Garage Door Opener
Garage Spaces 2.0
Pool Below Ground
Community Features BBQ, Clubhouse/Rec Room, Exercise Room, Pool, Sauna, Spa/Hot Tub
Complex Features BBQ, Clubhouse/Rec Room, Exercise Room, Pool, Sauna, Spa/Hot Tub
View Bay, City, Evening Lights, Ocean, Panoramic
Roof Type Composition
Total Parking Spaces 2
Building
Lot Description Public Street, Sidewalks, West of I-5
Story 1
Lot Size Range 0 (Common Interest)
Sewer Sewer Paid
Water Meter on Property
Architectural Style Contemporary
Level or Stories 1 Story
Construction Status Updated/Remodeled
Others
Ownership Fee Simple
Monthly Total Fees $1, 336
Acceptable Financing Cash, Conventional
Listing Terms Cash, Conventional
Pets Allowed Allowed w/Restrictions
Read Less Info
Want to know what your home might be worth? Contact us for a FREE valuation!

Our team is ready to help you sell your home for the highest possible price ASAP

Bought with Adam R Loew • Keller Williams Realty



