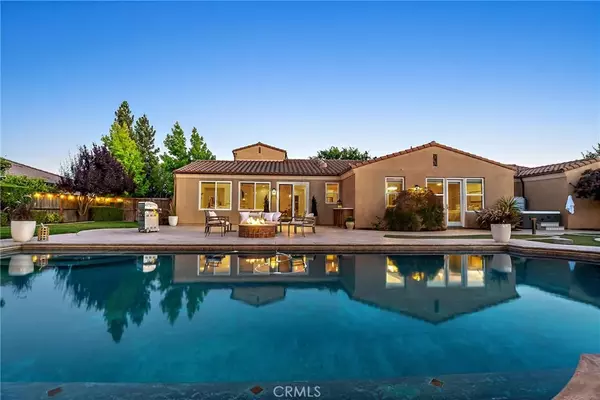For more information regarding the value of a property, please contact us for a free consultation.
Key Details
Sold Price $1,455,000
Property Type Single Family Home
Sub Type Detached
Listing Status Sold
Purchase Type For Sale
Square Footage 2,195 sqft
Price per Sqft $662
MLS Listing ID SC22147006
Sold Date 08/19/22
Style Mediterranean/Spanish
Bedrooms 4
Full Baths 3
Half Baths 1
HOA Fees $85/mo
Year Built 2004
Property Sub-Type Detached
Property Description
Welcome to Vineyard Estates. This tastefully modernized and updated 4 Bed/4 Bath entertainer's floor plan with bonus office will have you stepping outside first! Take in the fully landscaped half acre backyard complete with massive pool, waterfalls, spa, gas firepit, cabana with full bath, outdoor shower, 5-hole miniature golf course, horseshoe pits, pond with waterfall, raised vegetable beds on drip, apple, plum and olive trees. Fully fenced yard that backs up to open space and is maintained by the low $85/month HOA. Large 3 stall tandem garage with plenty of built-in storage. Recently installed and fully owned solar with 24 panels. Inside youll find a bonus flex office space complete with 8-foot glass whiteboard. Updated flooring, paint, fixtures, and hardware throughout. Living room is wired for surround sound and electric blackout roller shades make the family room movie ready with the touch of a button. Master bedroom is also hard wired for ethernet. Newly installed solar tubes in various locations throughout the house for extra sunlight. Whole attic insulation blown in in 2021 for energy efficiency and gas fireplace has fan installed to help with individual room heating options. If youre looking for your Oasis, look no further. A must see for Templeton and the highly sought-after Vineyard Estates. Youve found your hole-in-one home!
Location
State CA
County San Luis Obispo
Zoning RSF
Direction Vineyard Drive to South Bethel. Left on South Bethel then Right to Granache Way. House is on the right.
Interior
Interior Features Granite Counters, Pantry, Recessed Lighting
Heating Fireplace, Forced Air Unit, Passive Solar
Cooling Central Forced Air
Flooring Carpet, Linoleum/Vinyl, Tile, Wood
Fireplaces Type FP in Family Room, Fire Pit, Gas
Fireplace No
Appliance Dryer, Microwave, Refrigerator, Washer, Water Softener, Convection Oven, Gas Stove, Self Cleaning Oven, Water Line to Refr, Water Purifier
Laundry Gas
Exterior
Parking Features Tandem, Garage
Garage Spaces 3.0
Fence Wood
Pool Below Ground, Private, Waterfall
Utilities Available Cable Available, Electricity Connected, Natural Gas Connected, Phone Available, Sewer Connected, Water Connected
Amenities Available Biking Trails, Hiking Trails, Pets Permitted
View Y/N Yes
Water Access Desc Public
View Mountains/Hills, Pasture, Pool, Meadow, Neighborhood
Roof Type Tile/Clay
Porch Covered, Deck, Concrete, Cabana, Patio Open
Total Parking Spaces 3
Building
Story 1
Sewer Public Sewer
Water Public
Level or Stories 1
Others
HOA Name Vineyard Estates
Special Listing Condition Standard
Read Less Info
Want to know what your home might be worth? Contact us for a FREE valuation!

Kobe Zimmerman
Berkshire Hathaway Home Services California Properties
kobezimmerman@bhhscal.com +1(858) 753-3353Our team is ready to help you sell your home for the highest possible price ASAP

Bought with Erica Abbott Compass




