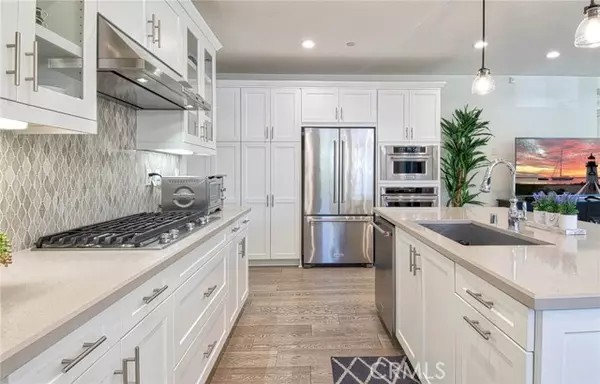For more information regarding the value of a property, please contact us for a free consultation.
Key Details
Sold Price $1,172,500
Property Type Condo
Listing Status Sold
Purchase Type For Sale
Square Footage 1,774 sqft
Price per Sqft $660
MLS Listing ID OC22095431
Sold Date 06/27/22
Style All Other Attached
Bedrooms 3
Full Baths 3
HOA Fees $380/mo
HOA Y/N Yes
Year Built 2018
Lot Size 1,759 Sqft
Acres 0.0404
Property Description
Beautiful 55+ active adult rare DETACHED newer construction, immaculate 3 bedroom, 3 bath with attached 2 car garage. Open concept floor plan with large windows throughout that flood the entire house with natural sunlight. The downstairs owners suite has a modern elegant bathroom, with a walk-in closet, and a natural stone quartzite dual sink countertop. The spacious gourmet kitchen, with a large center island, stainless steel appliances, including stainless 5 burner gas cooktop, white shaker cabinets, full height tile backsplash, and quartz countertops, will delight cooking enthusiasts. The first floor also has a large great room, bright dining area, a California room, an additional bedroom and bathroom, and upgraded hardwood flooring, tile, and carpet. Upstairs includes a large bonus room, bedroom, and bathroom perfect for guests or media room. Front, side and backyard landscaping, with the front yard maintained by the HOA. The home is located in the award winning Rancho Mission Viejo master planned community (The Ranch), featuring resort style amenities with multiple clubhouses, pools, spas, and gyms, as well as tennis, pickleball, indoor/outdoor fitness, coffee house, cocktail bar, hiking trails, parks, playground, dog park, and more. The Ranch offers a wide array of exclusive 55+ and all-age activities, amenities and events for both active adults and families that provide the perfect balance of entertainment and privacy. Dont miss this opportunity, as all 55+ neighborhoods in the Ranch are sold out.
Beautiful 55+ active adult rare DETACHED newer construction, immaculate 3 bedroom, 3 bath with attached 2 car garage. Open concept floor plan with large windows throughout that flood the entire house with natural sunlight. The downstairs owners suite has a modern elegant bathroom, with a walk-in closet, and a natural stone quartzite dual sink countertop. The spacious gourmet kitchen, with a large center island, stainless steel appliances, including stainless 5 burner gas cooktop, white shaker cabinets, full height tile backsplash, and quartz countertops, will delight cooking enthusiasts. The first floor also has a large great room, bright dining area, a California room, an additional bedroom and bathroom, and upgraded hardwood flooring, tile, and carpet. Upstairs includes a large bonus room, bedroom, and bathroom perfect for guests or media room. Front, side and backyard landscaping, with the front yard maintained by the HOA. The home is located in the award winning Rancho Mission Viejo master planned community (The Ranch), featuring resort style amenities with multiple clubhouses, pools, spas, and gyms, as well as tennis, pickleball, indoor/outdoor fitness, coffee house, cocktail bar, hiking trails, parks, playground, dog park, and more. The Ranch offers a wide array of exclusive 55+ and all-age activities, amenities and events for both active adults and families that provide the perfect balance of entertainment and privacy. Dont miss this opportunity, as all 55+ neighborhoods in the Ranch are sold out.
Location
State CA
County Orange
Area Oc - Ladera Ranch (92694)
Interior
Interior Features Recessed Lighting
Cooling Central Forced Air
Flooring Carpet, Tile, Wood
Equipment Dishwasher, Disposal, Microwave, Refrigerator, Convection Oven, Electric Oven, Freezer, Gas Stove, Self Cleaning Oven, Vented Exhaust Fan, Water Line to Refr
Appliance Dishwasher, Disposal, Microwave, Refrigerator, Convection Oven, Electric Oven, Freezer, Gas Stove, Self Cleaning Oven, Vented Exhaust Fan, Water Line to Refr
Laundry Laundry Room, Inside
Exterior
Exterior Feature Stucco
Parking Features Garage Door Opener
Garage Spaces 2.0
Pool Community/Common, Association
Utilities Available Cable Connected, Natural Gas Connected, Phone Connected, Underground Utilities, Sewer Connected, Water Connected
Total Parking Spaces 2
Building
Lot Description Curbs, Sidewalks
Sewer Public Sewer
Water Public
Level or Stories 2 Story
Others
Senior Community Other
Acceptable Financing Conventional
Listing Terms Conventional
Special Listing Condition Standard
Read Less Info
Want to know what your home might be worth? Contact us for a FREE valuation!

Our team is ready to help you sell your home for the highest possible price ASAP

Bought with FRANCISCO PALACIOS II • OPENDOOR BROKERAGE INC.






