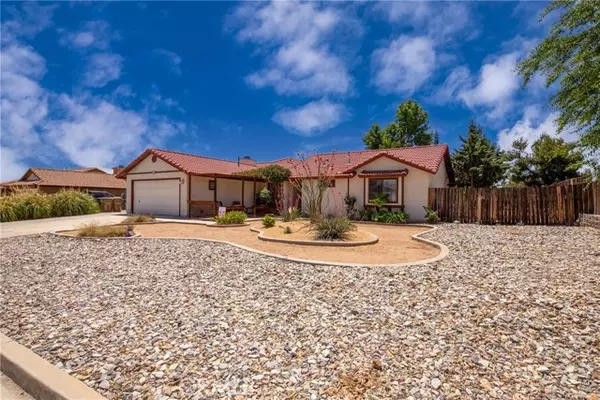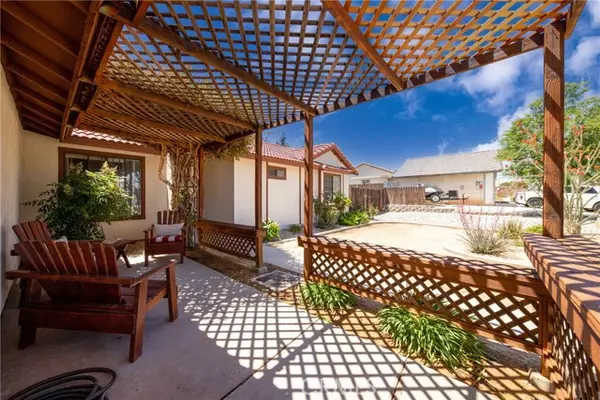For more information regarding the value of a property, please contact us for a free consultation.
Key Details
Sold Price $480,000
Property Type Single Family Home
Sub Type Detached
Listing Status Sold
Purchase Type For Sale
Square Footage 2,322 sqft
Price per Sqft $206
MLS Listing ID IV22104371
Sold Date 06/23/22
Style Detached
Bedrooms 3
Full Baths 2
HOA Y/N No
Year Built 1991
Lot Size 0.413 Acres
Acres 0.4132
Lot Dimensions 18000
Property Description
Welcome to this lovely 2322sq. ft. one-story home, 18,000 ft lot and on a Cul-de-Sac! This home has 3 bedrooms, plus den/office (could be 4th bedroom). Large spacious family room great for entertaining and movie nights. The family room has a gas fireplace and ceiling fan. Attached to the family room is the kitchen and eating area. Concrete counter tops, white tile backsplash, stainless steel deep sink, gas stove/oven and built in microwave. Newer painted kitchen cabinets, with lots of storage. Master bedroom has a spacious walk-in closet with an attached bathroom with double sinks. The bonus room can be used as a secondary entertainment room or workout room, and has a wood burning fire place, ceiling fan and French doors leading out into the large backyard. Covered patio, covered bar/bbq area, and lots of open space for parties and entertaining. Above ground pool for those hot days to cool off in is included. Backyard is private with several fruit trees. This home also has a workshop, RV parking and garage with lots of storage cabinets. This wonderful house is waiting to be called your home.
Welcome to this lovely 2322sq. ft. one-story home, 18,000 ft lot and on a Cul-de-Sac! This home has 3 bedrooms, plus den/office (could be 4th bedroom). Large spacious family room great for entertaining and movie nights. The family room has a gas fireplace and ceiling fan. Attached to the family room is the kitchen and eating area. Concrete counter tops, white tile backsplash, stainless steel deep sink, gas stove/oven and built in microwave. Newer painted kitchen cabinets, with lots of storage. Master bedroom has a spacious walk-in closet with an attached bathroom with double sinks. The bonus room can be used as a secondary entertainment room or workout room, and has a wood burning fire place, ceiling fan and French doors leading out into the large backyard. Covered patio, covered bar/bbq area, and lots of open space for parties and entertaining. Above ground pool for those hot days to cool off in is included. Backyard is private with several fruit trees. This home also has a workshop, RV parking and garage with lots of storage cabinets. This wonderful house is waiting to be called your home.
Location
State CA
County San Bernardino
Area Hesperia (92345)
Interior
Cooling Central Forced Air
Flooring Linoleum/Vinyl, Tile
Fireplaces Type FP in Family Room, Gas
Equipment Microwave, Gas Oven, Gas Stove
Appliance Microwave, Gas Oven, Gas Stove
Laundry Garage
Exterior
Parking Features Garage
Garage Spaces 2.0
Pool Above Ground, Private
Utilities Available Cable Available, Electricity Connected, Natural Gas Connected, Phone Available, Water Connected
Total Parking Spaces 2
Building
Story 1
Water Public
Level or Stories 1 Story
Others
Acceptable Financing Cash, Conventional, FHA, VA
Listing Terms Cash, Conventional, FHA, VA
Special Listing Condition Standard
Read Less Info
Want to know what your home might be worth? Contact us for a FREE valuation!

Kobe Zimmerman
Berkshire Hathaway Home Services California Properties
kobezimmerman@bhhscal.com +1(858) 753-3353Our team is ready to help you sell your home for the highest possible price ASAP

Bought with Monique Zacarias • RE/MAX TOP PRODUCERS



