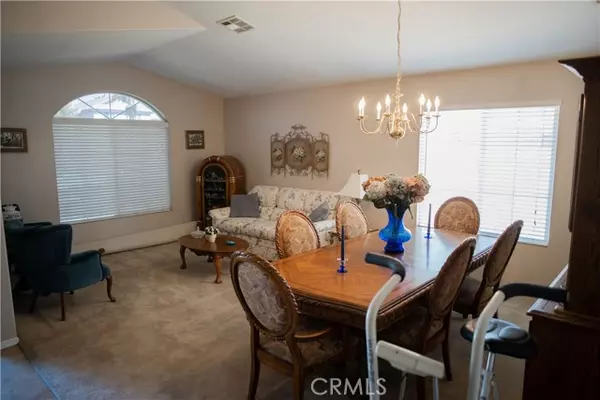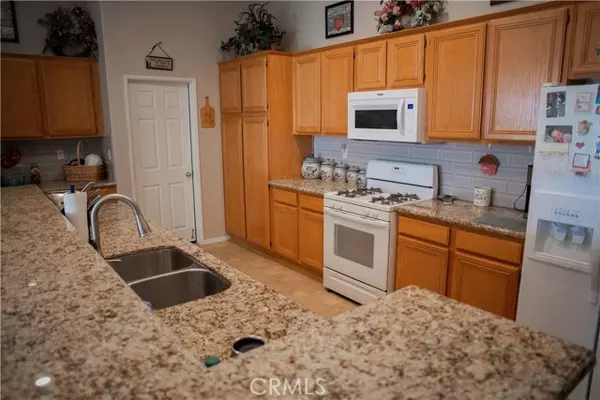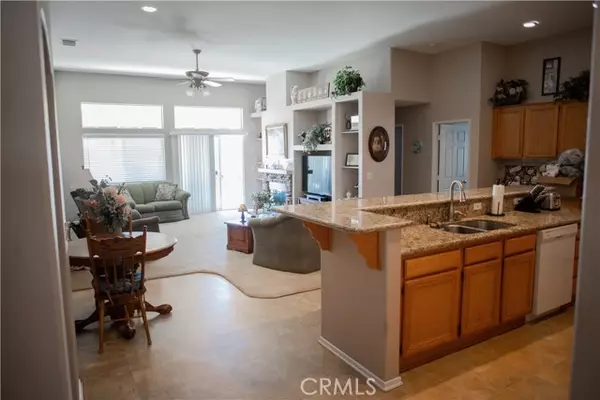For more information regarding the value of a property, please contact us for a free consultation.
Key Details
Sold Price $462,000
Property Type Single Family Home
Sub Type Detached
Listing Status Sold
Purchase Type For Sale
Square Footage 2,204 sqft
Price per Sqft $209
MLS Listing ID HD22139235
Sold Date 09/16/22
Style Detached
Bedrooms 3
Full Baths 3
Construction Status Turnkey
HOA Y/N No
Year Built 2003
Lot Size 7,245 Sqft
Acres 0.1663
Property Description
PRIDE OF HOME OWNERSHIP truly shows in this stunning single story home feature 3 Bedrooms, 3 Bathrooms and a BONUS Room with 2,204 square feet of living space. Located in a highly desired area of Hesperia, California. This home features upgrades and newly replaced items throughout the home from the front starting with a beautiful landscaped drought friendly front yard with drip system. Front of the home also features the Bonus Room with its own bathroom and formal dining area which leads to the kitchen that features granite counter tops, new appliances, recessed lighting throughout and the open floor plan to the family room which features a fireplace and rear sliding door exit. Master Bedroom features its own bathroom and walk-in closet. Backyard features a landscaped finish and built-in gas line for the BBQ. Backyard also features a beautiful vinyl shed and vinyl fencing all the way around to match making this home your private paradise! Garage features recessed lighting and cabinet finish. This home also features blinds throughout and treated windows. This home is also located near schools, shopping and freeway access. Schedule a showing TODAY!!
PRIDE OF HOME OWNERSHIP truly shows in this stunning single story home feature 3 Bedrooms, 3 Bathrooms and a BONUS Room with 2,204 square feet of living space. Located in a highly desired area of Hesperia, California. This home features upgrades and newly replaced items throughout the home from the front starting with a beautiful landscaped drought friendly front yard with drip system. Front of the home also features the Bonus Room with its own bathroom and formal dining area which leads to the kitchen that features granite counter tops, new appliances, recessed lighting throughout and the open floor plan to the family room which features a fireplace and rear sliding door exit. Master Bedroom features its own bathroom and walk-in closet. Backyard features a landscaped finish and built-in gas line for the BBQ. Backyard also features a beautiful vinyl shed and vinyl fencing all the way around to match making this home your private paradise! Garage features recessed lighting and cabinet finish. This home also features blinds throughout and treated windows. This home is also located near schools, shopping and freeway access. Schedule a showing TODAY!!
Location
State CA
County San Bernardino
Area Hesperia (92344)
Interior
Interior Features Granite Counters
Cooling Central Forced Air
Fireplaces Type FP in Family Room, Gas, Gas Starter
Equipment Dishwasher, Microwave, Gas & Electric Range
Appliance Dishwasher, Microwave, Gas & Electric Range
Laundry Laundry Room, Inside
Exterior
Parking Features Garage - Single Door
Garage Spaces 2.0
Fence New Condition, Vinyl
Utilities Available Cable Available, Electricity Available, Natural Gas Available, Phone Available, Water Available, Water Connected
View Mountains/Hills, Neighborhood
Roof Type Tile/Clay
Total Parking Spaces 2
Building
Lot Description Sidewalks, Landscaped
Story 1
Lot Size Range 4000-7499 SF
Sewer Public Sewer
Water Public
Architectural Style Modern
Level or Stories 1 Story
Construction Status Turnkey
Others
Acceptable Financing Cash, Conventional, FHA, VA, Submit
Listing Terms Cash, Conventional, FHA, VA, Submit
Special Listing Condition Standard
Read Less Info
Want to know what your home might be worth? Contact us for a FREE valuation!

Our team is ready to help you sell your home for the highest possible price ASAP

Bought with General NONMEMBER • NONMEMBER MRML



