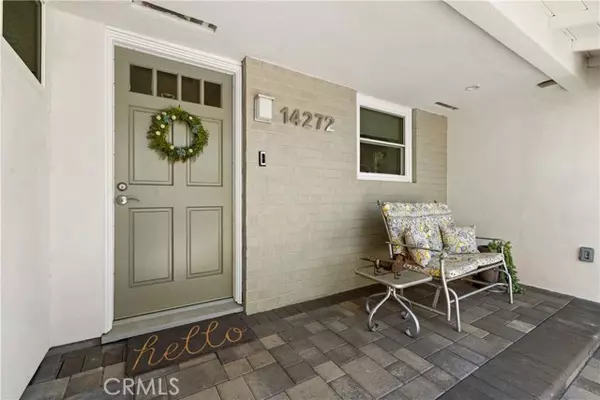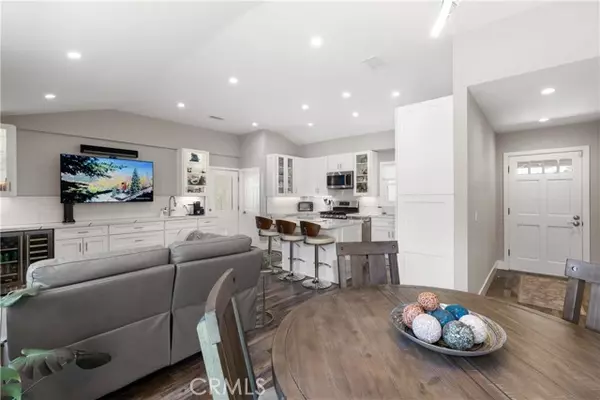For more information regarding the value of a property, please contact us for a free consultation.
Key Details
Sold Price $1,100,000
Property Type Single Family Home
Sub Type Detached
Listing Status Sold
Purchase Type For Sale
Square Footage 1,536 sqft
Price per Sqft $716
MLS Listing ID PW22142190
Sold Date 08/08/22
Style Detached
Bedrooms 3
Full Baths 3
Construction Status Updated/Remodeled
HOA Y/N No
Year Built 1962
Lot Size 7,275 Sqft
Acres 0.167
Property Description
Remodeled top to bottom in 2020, this sleek & modern s. level 3 bed/3 bath home is move-in ready! Butterfly friendly foliage & drought tolerant plants & turf greet you as you amble up the grey paver walkway to the welcoming front porch. Step inside & view a sleek & open floor plan that flows seamlessly to a nature and golf lovers back yard. The living/dining & kitchen space features a sea of quartz topped white Solid brand custom cabinets. Newer kitchen appliances inc. a GE Profile refer, 5 burner gas range & cooktop w/flat grill, dishwasher & ducted micro hood. Prep & enjoy quick meals at the breakfast bar. Utilize the 12 ft. entertainers media & wet bar w/sink & wine refrigerator & coffee bar for culinary displays & gatherings. Relax & watch movies on your 58LG QLED wall mounted TV & enjoy the booming sounds of the Sonos sound bar. Step outside to the back yard & relax under the covered patio while your grill on the Kitchen Aid outdoor grill. Putt or chip a few on your 4 hole putting green, or set up the corn hole and toss away! Gardeners will enjoy the pest proof and fully automated raised beds currently offering fresh fruits and vegetables. Two Haas avocado trees are ripe w/a bumper crop. Retreat to your master suite featuring vaulted ceilings, a spa quality master bath & huge walk-in closet. One of the two ancillary bedrooms has an en suite bath. The inside laundry inc. an LG washer & dryer as well as a deep laundry sink. Cul-de-sac and great Tustin schools: Guinn Foss, Columbus Tustin Middle & Foothill High.
Remodeled top to bottom in 2020, this sleek & modern s. level 3 bed/3 bath home is move-in ready! Butterfly friendly foliage & drought tolerant plants & turf greet you as you amble up the grey paver walkway to the welcoming front porch. Step inside & view a sleek & open floor plan that flows seamlessly to a nature and golf lovers back yard. The living/dining & kitchen space features a sea of quartz topped white Solid brand custom cabinets. Newer kitchen appliances inc. a GE Profile refer, 5 burner gas range & cooktop w/flat grill, dishwasher & ducted micro hood. Prep & enjoy quick meals at the breakfast bar. Utilize the 12 ft. entertainers media & wet bar w/sink & wine refrigerator & coffee bar for culinary displays & gatherings. Relax & watch movies on your 58LG QLED wall mounted TV & enjoy the booming sounds of the Sonos sound bar. Step outside to the back yard & relax under the covered patio while your grill on the Kitchen Aid outdoor grill. Putt or chip a few on your 4 hole putting green, or set up the corn hole and toss away! Gardeners will enjoy the pest proof and fully automated raised beds currently offering fresh fruits and vegetables. Two Haas avocado trees are ripe w/a bumper crop. Retreat to your master suite featuring vaulted ceilings, a spa quality master bath & huge walk-in closet. One of the two ancillary bedrooms has an en suite bath. The inside laundry inc. an LG washer & dryer as well as a deep laundry sink. Cul-de-sac and great Tustin schools: Guinn Foss, Columbus Tustin Middle & Foothill High.
Location
State CA
County Orange
Area Oc - Santa Ana (92705)
Zoning R-1
Interior
Cooling Central Forced Air, Energy Star
Flooring Laminate, Wood
Fireplaces Type FP in Living Room, Fire Pit, Gas
Equipment Dishwasher, Dryer, Microwave, Refrigerator, Washer, Gas & Electric Range, Vented Exhaust Fan, Water Line to Refr
Appliance Dishwasher, Dryer, Microwave, Refrigerator, Washer, Gas & Electric Range, Vented Exhaust Fan, Water Line to Refr
Laundry Inside
Exterior
Exterior Feature Stucco
Parking Features Garage - Two Door
Garage Spaces 2.0
Fence Masonry, Vinyl, Chain Link
Utilities Available Electricity Connected, Natural Gas Connected, Sewer Connected, Water Connected
Roof Type Asphalt,Shingle
Total Parking Spaces 2
Building
Lot Description Cul-De-Sac, Curbs
Story 1
Lot Size Range 4000-7499 SF
Sewer Public Sewer
Water Public
Architectural Style Ranch
Level or Stories 1 Story
Construction Status Updated/Remodeled
Others
Acceptable Financing Cash, Exchange, FHA, VA, Cash To New Loan
Listing Terms Cash, Exchange, FHA, VA, Cash To New Loan
Special Listing Condition Standard
Read Less Info
Want to know what your home might be worth? Contact us for a FREE valuation!

Kobe Zimmerman
Berkshire Hathaway Home Services California Properties
kobezimmerman@bhhscal.com +1(858) 753-3353Our team is ready to help you sell your home for the highest possible price ASAP

Bought with Carolynn Santaniello • Seven Gables Real Estate



