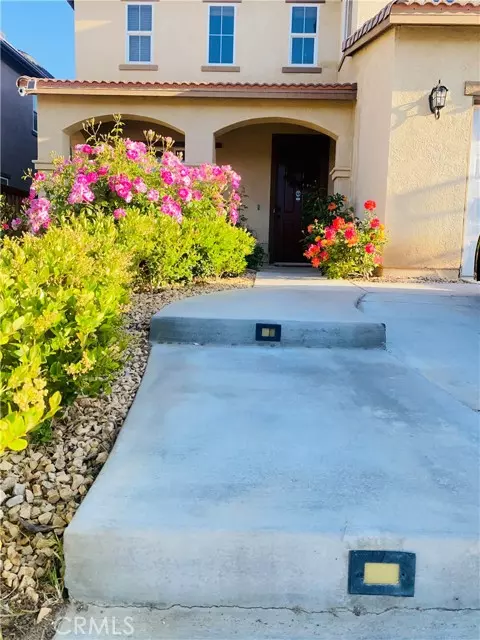For more information regarding the value of a property, please contact us for a free consultation.
Key Details
Sold Price $520,000
Property Type Single Family Home
Sub Type Detached
Listing Status Sold
Purchase Type For Sale
Square Footage 2,842 sqft
Price per Sqft $182
MLS Listing ID CV22093440
Sold Date 06/30/22
Style Detached
Bedrooms 4
Full Baths 3
HOA Y/N No
Year Built 2006
Lot Size 5,259 Sqft
Acres 0.1207
Property Description
WELCOME to this gorgeous 4 bedroom and 3 full baths home. This open concept is 2842 sq. ft. (actual 3200) and has a double garage with beautiful front landscaping. The kitchen has granite countertops, brand new stainless steel KitchenAid luxury appliances (double wall oven, 5 burner stove, and microwave oven with two levels), walk-in pantry and new faucet. Downstairs has a large bedroom, a hallway with storage and an extra large walk-in closet that leads to under the stairs; there is also a fully remodeled bathroom. Upstairs has an oversized loft that is great for family gatherings and guests. The laundry room will come with brand new double washer and double dryer. It is luxurious and energy saving; do two loads at once! The oversized master bedroom has a large bathroom with new shower enclosure, large tub, toilet room and walk-in closet. One of the rooms comes with a upgraded Bluetooth LED multicolored fan and one has a walk-in closet. These two rooms have a hallway with storage and a double-sink bathroom with separate toilet/shower room. The AC units are fairly new, and the house has a brand new tankless water heater. The large backyard comes with a built in gas bbq, pet grass and stamped concrete; the concrete wraps around both sides of the house. The house features new fans in every room and new fire alarms. This is a quiet neighborhood and the home is located in a cul de sac which is perfect for children to safely play! Mission Crest Elementary school is nearby and in walking distance. Close to the 15 freeway and all major shopping, including a mall and restaurant row
WELCOME to this gorgeous 4 bedroom and 3 full baths home. This open concept is 2842 sq. ft. (actual 3200) and has a double garage with beautiful front landscaping. The kitchen has granite countertops, brand new stainless steel KitchenAid luxury appliances (double wall oven, 5 burner stove, and microwave oven with two levels), walk-in pantry and new faucet. Downstairs has a large bedroom, a hallway with storage and an extra large walk-in closet that leads to under the stairs; there is also a fully remodeled bathroom. Upstairs has an oversized loft that is great for family gatherings and guests. The laundry room will come with brand new double washer and double dryer. It is luxurious and energy saving; do two loads at once! The oversized master bedroom has a large bathroom with new shower enclosure, large tub, toilet room and walk-in closet. One of the rooms comes with a upgraded Bluetooth LED multicolored fan and one has a walk-in closet. These two rooms have a hallway with storage and a double-sink bathroom with separate toilet/shower room. The AC units are fairly new, and the house has a brand new tankless water heater. The large backyard comes with a built in gas bbq, pet grass and stamped concrete; the concrete wraps around both sides of the house. The house features new fans in every room and new fire alarms. This is a quiet neighborhood and the home is located in a cul de sac which is perfect for children to safely play! Mission Crest Elementary school is nearby and in walking distance. Close to the 15 freeway and all major shopping, including a mall and restaurant row up one exit! Come see this upgraded home today!
Location
State CA
County San Bernardino
Area Hesperia (92344)
Interior
Interior Features Pantry
Cooling Central Forced Air
Flooring Carpet, Laminate
Fireplaces Type FP in Family Room
Equipment Dishwasher, Microwave, Refrigerator, Double Oven
Appliance Dishwasher, Microwave, Refrigerator, Double Oven
Laundry Closet Full Sized, Laundry Room
Exterior
Parking Features Garage
Garage Spaces 2.0
Utilities Available Sewer Connected
View Neighborhood, City Lights
Total Parking Spaces 2
Building
Lot Description Sidewalks
Story 2
Lot Size Range 4000-7499 SF
Sewer Public Sewer
Water Public
Level or Stories 2 Story
Others
Acceptable Financing Cash, Conventional, FHA, VA, Submit
Listing Terms Cash, Conventional, FHA, VA, Submit
Special Listing Condition Standard
Read Less Info
Want to know what your home might be worth? Contact us for a FREE valuation!

Kobe Zimmerman
Berkshire Hathaway Home Services California Properties
kobezimmerman@bhhscal.com +1(858) 753-3353Our team is ready to help you sell your home for the highest possible price ASAP

Bought with GUADALUPE CASIAN • EXP REALTY OF CALIFORNIA INC



