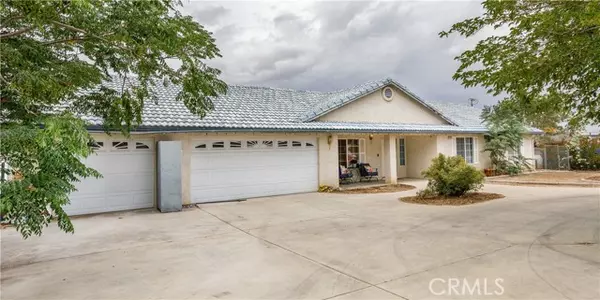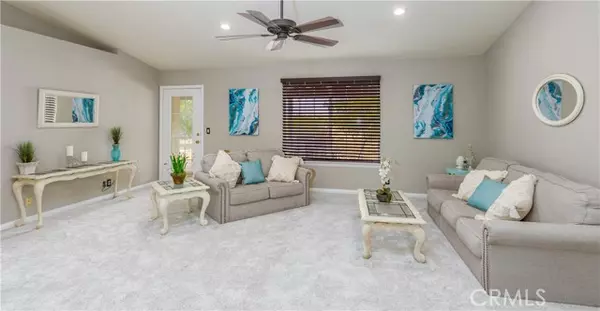For more information regarding the value of a property, please contact us for a free consultation.
Key Details
Sold Price $490,000
Property Type Single Family Home
Sub Type Detached
Listing Status Sold
Purchase Type For Sale
Square Footage 2,117 sqft
Price per Sqft $231
MLS Listing ID OC22137246
Sold Date 09/13/22
Style Detached
Bedrooms 5
Full Baths 2
HOA Y/N No
Year Built 1999
Lot Size 1.120 Acres
Acres 1.12
Property Description
Desert dreams do come true with this classic ranch style home with rooms for the whole family! This stunner is all on one floor, has new paint throughout the house and cushy new carpet in all of the 5 bedrooms! Enter the home and immediately feel the light and airy open concept living/dining/hall with vaulted ceilings, fireplace and plenty of room for the whole family to gather. From the dining room you are connected to the oversized kitchen with tons of beautiful white cabinets, stainless fridge, dishwasher and convenient breakfast bar for meal time on the go. The kitchen also boasts massive windows that overlook the back yard from behind the sink, so you never miss a moment of backyard fun. There is a good sized separate pantry and a dedicated laundry room with storage. Next you come to the bonus space of your dreams. There are mirrored closets across the entire back wall so you can absolutely use this space as a second master, currently it is set up as a home gym but it would also be a great family room. Whatever your imagination can think up, this room can make it happen. Across the house in the east wing you'll find A huge master retreat that encompasses a walk in closet, private master bath with walk in shower and views of the massive back yard. It is truly a space to relax and decompress from your day. Three additional queen size bedrooms round out this end of the house each with mirrored sliding closet doors and ceiling fans. The family bath is in the hall and has a tub with shower as well as bidet feature on the toilet and skylight flooding the room with natural su
Desert dreams do come true with this classic ranch style home with rooms for the whole family! This stunner is all on one floor, has new paint throughout the house and cushy new carpet in all of the 5 bedrooms! Enter the home and immediately feel the light and airy open concept living/dining/hall with vaulted ceilings, fireplace and plenty of room for the whole family to gather. From the dining room you are connected to the oversized kitchen with tons of beautiful white cabinets, stainless fridge, dishwasher and convenient breakfast bar for meal time on the go. The kitchen also boasts massive windows that overlook the back yard from behind the sink, so you never miss a moment of backyard fun. There is a good sized separate pantry and a dedicated laundry room with storage. Next you come to the bonus space of your dreams. There are mirrored closets across the entire back wall so you can absolutely use this space as a second master, currently it is set up as a home gym but it would also be a great family room. Whatever your imagination can think up, this room can make it happen. Across the house in the east wing you'll find A huge master retreat that encompasses a walk in closet, private master bath with walk in shower and views of the massive back yard. It is truly a space to relax and decompress from your day. Three additional queen size bedrooms round out this end of the house each with mirrored sliding closet doors and ceiling fans. The family bath is in the hall and has a tub with shower as well as bidet feature on the toilet and skylight flooding the room with natural sunshine. Don't forget the 3 car garage!!! Enough space for all the car and motor sport enthusiasts with a work bench to boot and inside access door to the kitchen. All this on over an acre of land with a fenced back yard and fenced side yard waiting for your green thumb! RV/boat parking and ceiling fans in every room! Seller willing to replace Stove & Oven with modern stainless steel once in escrow. Water heater less than 1 year old. Smart AC keeps you comfortable while ensuring you save $.
Location
State CA
County San Bernardino
Area Hesperia (92345)
Interior
Interior Features Pantry, Recessed Lighting, Tile Counters
Cooling Central Forced Air
Flooring Carpet, Tile
Fireplaces Type FP in Living Room
Equipment Dishwasher, Disposal, Refrigerator, Double Oven, Gas Oven, Gas Stove, Gas Range
Appliance Dishwasher, Disposal, Refrigerator, Double Oven, Gas Oven, Gas Stove, Gas Range
Laundry Laundry Room, Inside
Exterior
Parking Features Garage - Single Door, Garage - Three Door
Garage Spaces 4.0
Fence Chain Link
Utilities Available Cable Connected, Electricity Connected, Natural Gas Connected, Phone Available, Sewer Not Available, Water Connected
View Desert
Roof Type Tile/Clay
Total Parking Spaces 12
Building
Story 1
Sewer Conventional Septic
Water Public
Architectural Style Ranch
Level or Stories 1 Story
Others
Acceptable Financing Cash, Conventional, Exchange, FHA, VA, Cash To Existing Loan, Cash To New Loan, Submit
Listing Terms Cash, Conventional, Exchange, FHA, VA, Cash To Existing Loan, Cash To New Loan, Submit
Special Listing Condition Standard
Read Less Info
Want to know what your home might be worth? Contact us for a FREE valuation!

Kobe Zimmerman
Berkshire Hathaway Home Services California Properties
kobezimmerman@bhhscal.com +1(858) 753-3353Our team is ready to help you sell your home for the highest possible price ASAP

Bought with ALMA RUELAS • BLUESTONE REALTY



