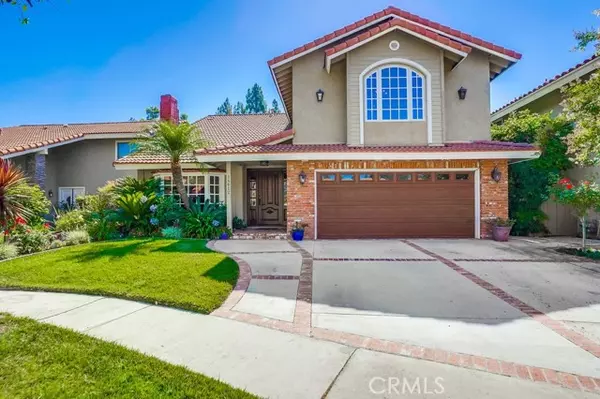For more information regarding the value of a property, please contact us for a free consultation.
Key Details
Sold Price $1,252,000
Property Type Single Family Home
Sub Type Detached
Listing Status Sold
Purchase Type For Sale
Square Footage 2,521 sqft
Price per Sqft $496
MLS Listing ID PW22142619
Sold Date 09/06/22
Style Detached
Bedrooms 4
Full Baths 3
HOA Fees $191/mo
HOA Y/N Yes
Year Built 1977
Lot Size 4,640 Sqft
Acres 0.1065
Property Description
Don't miss out on this large four-bedroom home in the Parkside neighborhood of Cerritos. Located on a quiet cul-de-sac, this home has been beautifully upgraded. As you enter the home you are met with a large living room with stunning wood floors and an abundance of natural light. The living room has the first of three fireplaces in the home and plenty of space for both a sitting and dining area. The wood flooring continues into the family room. The family room boasts recessed lighting, surround sound speakers, and a second fireplace. A great accent to the room is the built-in bookshelf with shelving and cabinets for storage. The open floor-plan leads into the upgraded kitchen. You'll immediately notice the elegant stone countertops and matching island for dining or entertaining. The kitchen has plenty of storage, as well as a Viking refrigerator and oven. There is a bathroom with a shower downstairs, adjacent to the downstairs bedroom. The bedroom has French doors that open to a backyard perfect for entertaining. The yard is beautifully landscaped and has a fireplace and decorative fountain making it a perfect place to relax or entertain. The two-car attached garage with inside access has washer and dryer hookups. As you head upstairs there are three well size bedrooms. The first two are joined by a full bathroom. One of the bedrooms has shutters that open to the living room. This room would make a perfect bedroom or office. The second bedroom has a window that looks out to the backyard and has enough space for a sitting area. The large Master suite is absolutely amazing. I
Don't miss out on this large four-bedroom home in the Parkside neighborhood of Cerritos. Located on a quiet cul-de-sac, this home has been beautifully upgraded. As you enter the home you are met with a large living room with stunning wood floors and an abundance of natural light. The living room has the first of three fireplaces in the home and plenty of space for both a sitting and dining area. The wood flooring continues into the family room. The family room boasts recessed lighting, surround sound speakers, and a second fireplace. A great accent to the room is the built-in bookshelf with shelving and cabinets for storage. The open floor-plan leads into the upgraded kitchen. You'll immediately notice the elegant stone countertops and matching island for dining or entertaining. The kitchen has plenty of storage, as well as a Viking refrigerator and oven. There is a bathroom with a shower downstairs, adjacent to the downstairs bedroom. The bedroom has French doors that open to a backyard perfect for entertaining. The yard is beautifully landscaped and has a fireplace and decorative fountain making it a perfect place to relax or entertain. The two-car attached garage with inside access has washer and dryer hookups. As you head upstairs there are three well size bedrooms. The first two are joined by a full bathroom. One of the bedrooms has shutters that open to the living room. This room would make a perfect bedroom or office. The second bedroom has a window that looks out to the backyard and has enough space for a sitting area. The large Master suite is absolutely amazing. It is well lit from the two large windows that look over the backyard. You are also greeted by the third fireplace and both recessed and accent lighting. The master bedroom also has a bar area perfect for storage, with a built-in refrigerator. As you head down the hall toward the highly upgraded master bathroom there are two large walk-in closets on each side with plenty of built-in storage. In front of you, youll see a large soaking tub and a large window overlooking the front of the house. There are two sinks, one on each side of the bathroom as well as a separate large vanity area. To complete the master suite there is a large shower with multiple shower heads and a bench seat. The association amenities include access to the pool, clubhouse, and gated RV storage. This home is located in the highly desirable ABC school district home of the highly ranked Whitney High School.
Location
State CA
County Los Angeles
Area Cerritos (90703)
Zoning CEADP3
Interior
Interior Features Pull Down Stairs to Attic, Two Story Ceilings
Cooling Central Forced Air
Flooring Wood
Fireplaces Type FP in Family Room, FP in Living Room, FP in Master BR
Equipment Dishwasher, Disposal, Microwave, Refrigerator, Freezer, Gas Oven, Gas Range
Appliance Dishwasher, Disposal, Microwave, Refrigerator, Freezer, Gas Oven, Gas Range
Laundry Garage
Exterior
Parking Features Direct Garage Access, Garage - Single Door, Garage Door Opener
Garage Spaces 2.0
Pool Association
Utilities Available Electricity Connected, Natural Gas Connected, Phone Connected, Sewer Connected, Water Connected
Total Parking Spaces 2
Building
Lot Description Cul-De-Sac, Curbs, Landscaped, Sprinklers In Front
Story 2
Lot Size Range 4000-7499 SF
Sewer Public Sewer
Water Public
Level or Stories 2 Story
Others
Acceptable Financing Cash, Conventional, Exchange, FHA, Cash To Existing Loan, Cash To New Loan
Listing Terms Cash, Conventional, Exchange, FHA, Cash To Existing Loan, Cash To New Loan
Read Less Info
Want to know what your home might be worth? Contact us for a FREE valuation!

Our team is ready to help you sell your home for the highest possible price ASAP

Bought with Ron Rahman • Realty Executives Select





