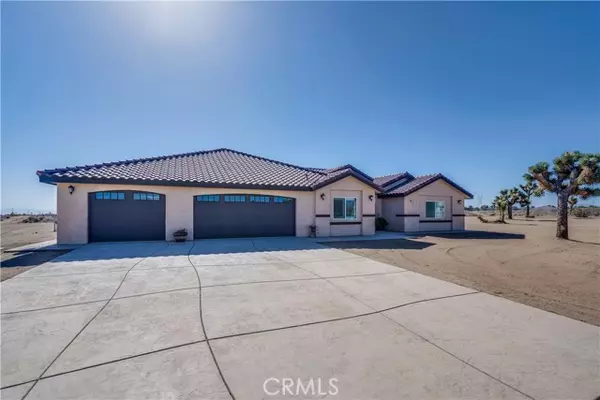For more information regarding the value of a property, please contact us for a free consultation.
Key Details
Sold Price $600,000
Property Type Single Family Home
Sub Type Detached
Listing Status Sold
Purchase Type For Sale
Square Footage 2,274 sqft
Price per Sqft $263
MLS Listing ID CV22136187
Sold Date 09/22/22
Style Detached
Bedrooms 4
Full Baths 3
HOA Y/N No
Year Built 2019
Lot Size 2.087 Acres
Acres 2.0869
Property Description
Stunning newly built home offering endless upgrades that must not be missed! Single Story Open floor plan with 4 bedrooms and 3 full bathrooms. Gorgeous upgrades including travertine floors throughout kitchen, living room and hallway. Beautiful granite counter tops, oversized kitchen island, and Top of the line stainless steel appliances including 36 inch cook top with range hood combo oven with microwave and convection oven. Custom built-in entertainment center in living room. Master suite has a stunning walk-in, glass door shower with 2 shower heads and rain shower and a large walk-in closet with built-ins. Ton's on natural light from all windows which have high-end plantation shutters throughout. 4 car garage with the 4th parking space designed to be easily converted into a bonus room, office, workshop, gym...or it can be kept as-is. Entertain in the covered patio with full recess lighting and a nicely fenced yard with grass perfect for the pups! Unique features include 100% Natural Gas (no propane).
Stunning newly built home offering endless upgrades that must not be missed! Single Story Open floor plan with 4 bedrooms and 3 full bathrooms. Gorgeous upgrades including travertine floors throughout kitchen, living room and hallway. Beautiful granite counter tops, oversized kitchen island, and Top of the line stainless steel appliances including 36 inch cook top with range hood combo oven with microwave and convection oven. Custom built-in entertainment center in living room. Master suite has a stunning walk-in, glass door shower with 2 shower heads and rain shower and a large walk-in closet with built-ins. Ton's on natural light from all windows which have high-end plantation shutters throughout. 4 car garage with the 4th parking space designed to be easily converted into a bonus room, office, workshop, gym...or it can be kept as-is. Entertain in the covered patio with full recess lighting and a nicely fenced yard with grass perfect for the pups! Unique features include 100% Natural Gas (no propane).
Location
State CA
County San Bernardino
Area Hesperia (92344)
Zoning OH/RL
Interior
Cooling Central Forced Air
Laundry Laundry Room
Exterior
Garage Spaces 4.0
View Mountains/Hills, Neighborhood
Total Parking Spaces 4
Building
Sewer Conventional Septic
Water Public
Level or Stories 1 Story
Others
Acceptable Financing Cash, Conventional, Submit
Listing Terms Cash, Conventional, Submit
Special Listing Condition Standard
Read Less Info
Want to know what your home might be worth? Contact us for a FREE valuation!

Our team is ready to help you sell your home for the highest possible price ASAP

Bought with EDNA RAMIREZ • EXCELLENCE RE REAL ESTATE INC



