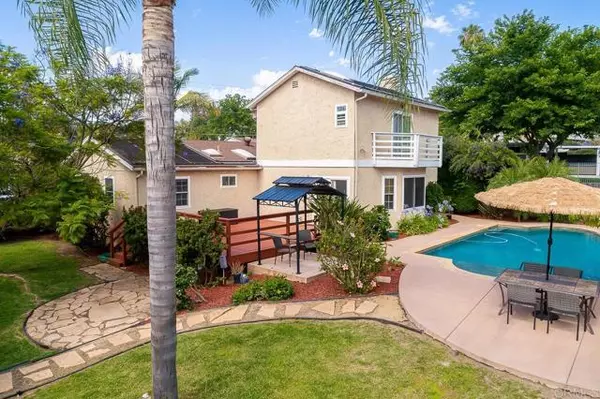For more information regarding the value of a property, please contact us for a free consultation.
Key Details
Sold Price $910,000
Property Type Single Family Home
Sub Type Detached
Listing Status Sold
Purchase Type For Sale
Square Footage 1,724 sqft
Price per Sqft $527
MLS Listing ID PTP2204172
Sold Date 08/08/22
Style Detached
Bedrooms 3
Full Baths 2
HOA Y/N No
Year Built 1950
Lot Size 10,000 Sqft
Acres 0.2296
Property Description
Lovely home nestled in the foothills of Mount Helix. The home is located on a large, beautifully landscaped, corner lot. The main floor has two bedrooms and full bath, and the master suite is upstairs. You enter into the formal living area, but there is a huge family room in the rear with a floor to ceiling fireplace, bay window with storage seating, and a sliding glass door to a brand new, large wood deck. A couple steps down take you to a beautiful pool with waterfall, patio area, and large landscaped back yard, perfect for entertaining. The upstairs master suite has a separate tub and shower, walk-in closet, storage closet behind a mirror, and a balcony overlooking the pool. There are 4 skylights to let in a lot of natural light. The garage was converted into a bonus room, currently used as a bedroom. But it could easily be converted back to a garage with the removal of a couple temporary walls and installation of hardware. A portion of the garage still remains at the back for the laundry, utility sink, furnace, and storage. This is a wonderful home, just waiting for you.
Lovely home nestled in the foothills of Mount Helix. The home is located on a large, beautifully landscaped, corner lot. The main floor has two bedrooms and full bath, and the master suite is upstairs. You enter into the formal living area, but there is a huge family room in the rear with a floor to ceiling fireplace, bay window with storage seating, and a sliding glass door to a brand new, large wood deck. A couple steps down take you to a beautiful pool with waterfall, patio area, and large landscaped back yard, perfect for entertaining. The upstairs master suite has a separate tub and shower, walk-in closet, storage closet behind a mirror, and a balcony overlooking the pool. There are 4 skylights to let in a lot of natural light. The garage was converted into a bonus room, currently used as a bedroom. But it could easily be converted back to a garage with the removal of a couple temporary walls and installation of hardware. A portion of the garage still remains at the back for the laundry, utility sink, furnace, and storage. This is a wonderful home, just waiting for you.
Location
State CA
County San Diego
Area Spring Valley (91977)
Zoning R-1
Interior
Interior Features Balcony, Copper Plumbing Full, Recessed Lighting, Tile Counters
Heating Natural Gas
Flooring Laminate
Fireplaces Type FP in Family Room
Equipment Dryer, Microwave, Refrigerator, Washer, Gas Oven, Gas Range, Gas Cooking
Appliance Dryer, Microwave, Refrigerator, Washer, Gas Oven, Gas Range, Gas Cooking
Laundry Laundry Room
Exterior
Pool Below Ground, Private, Gunite
Utilities Available Electricity Connected
Roof Type Shingle
Building
Lot Description Corner Lot, Sprinklers In Front, Sprinklers In Rear
Story 2
Lot Size Range 7500-10889 SF
Sewer Public Sewer
Water Public
Level or Stories 2 Story
Schools
High Schools Grossmont Union High School District
Others
Acceptable Financing Cash, Conventional, FHA, VA
Listing Terms Cash, Conventional, FHA, VA
Special Listing Condition Standard
Read Less Info
Want to know what your home might be worth? Contact us for a FREE valuation!

Kobe Zimmerman
Berkshire Hathaway Home Services California Properties
kobezimmerman@bhhscal.com +1(858) 753-3353Our team is ready to help you sell your home for the highest possible price ASAP

Bought with Bernadette Somera • Coldwell Banker West



