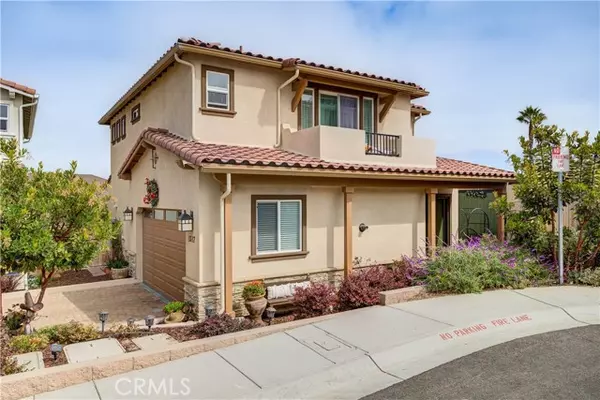For more information regarding the value of a property, please contact us for a free consultation.
Key Details
Sold Price $800,000
Property Type Single Family Home
Sub Type Detached
Listing Status Sold
Purchase Type For Sale
Square Footage 1,708 sqft
Price per Sqft $468
MLS Listing ID PI22213277
Sold Date 11/23/22
Style Detached
Bedrooms 3
Full Baths 2
Half Baths 1
Construction Status Turnkey
HOA Fees $108/mo
HOA Y/N Yes
Year Built 2020
Lot Size 3,820 Sqft
Acres 0.0877
Property Description
Spectacular & Nearly New 3 Bedroom, 3 Bath Highland Cove home with an Office / Loft or 4th bedroom and a separate 120 Sq.Ft. Cottage! Upon entry, you are greeted by luxury plank vinyl flooring throughout the entire home, upgraded semi gloss paint and an open floor plan with tall ceilings. Beautifully upgraded kitchen features: granite countertops, porcelain herringbone backsplash, under cabinet lighting, stainless steel appliances, walk in pantry and a breakfast bar. Plenty of space for the entire family with the large living & dining rooms. Upstairs you will find a primary bedroom retreat with a private balcony for relaxing and watching the beautiful sunsets. The primary bathroom is light & bright with a frameless glass walk-in shower, double sinks and granite countertops. Dont miss the large walk-in closet! The upstairs features two more well-sized bedrooms with an additional Office / Loft space that could be converted into a 4th bedroom. The secondary bathroom is just as beautiful with a shower & tub combo and beautiful granite countertops. Pristinely landscaped and private backyard oasis features a large covered patio with ceiling fan, beautiful landscaping with its own secret garden, sprinkler system with drip irrigation, upgraded fence to enhance the serene landscaped garden and best of all a 120 Sq.Ft. private cottage! This amazing additional living space is overly insulated to create a perfect space for an office, retreat, studio or whatever your heart desires. Additional upgrades throughout this home include: indoor laundry room with cabinets and sink, window cover
Spectacular & Nearly New 3 Bedroom, 3 Bath Highland Cove home with an Office / Loft or 4th bedroom and a separate 120 Sq.Ft. Cottage! Upon entry, you are greeted by luxury plank vinyl flooring throughout the entire home, upgraded semi gloss paint and an open floor plan with tall ceilings. Beautifully upgraded kitchen features: granite countertops, porcelain herringbone backsplash, under cabinet lighting, stainless steel appliances, walk in pantry and a breakfast bar. Plenty of space for the entire family with the large living & dining rooms. Upstairs you will find a primary bedroom retreat with a private balcony for relaxing and watching the beautiful sunsets. The primary bathroom is light & bright with a frameless glass walk-in shower, double sinks and granite countertops. Dont miss the large walk-in closet! The upstairs features two more well-sized bedrooms with an additional Office / Loft space that could be converted into a 4th bedroom. The secondary bathroom is just as beautiful with a shower & tub combo and beautiful granite countertops. Pristinely landscaped and private backyard oasis features a large covered patio with ceiling fan, beautiful landscaping with its own secret garden, sprinkler system with drip irrigation, upgraded fence to enhance the serene landscaped garden and best of all a 120 Sq.Ft. private cottage! This amazing additional living space is overly insulated to create a perfect space for an office, retreat, studio or whatever your heart desires. Additional upgrades throughout this home include: indoor laundry room with cabinets and sink, window coverings, tankless water heater, additional cabinetry and shelving in the garage with overhead storage, all lighting fixtures are upgraded and include separate switches for the ceiling fans, upgraded cabinet hardware and so much more. You will not want to miss this one-of-a-kind beach home centrally located in a newer development with a very low HOA. Call your favorite REALTOR to see this home today!
Location
State CA
County San Luis Obispo
Area Grover Beach (93433)
Zoning R1
Interior
Interior Features Balcony, Granite Counters, Pantry, Recessed Lighting, Two Story Ceilings
Heating Natural Gas
Flooring Linoleum/Vinyl
Equipment Dishwasher, Disposal, Microwave, Gas Oven, Water Line to Refr, Gas Range
Appliance Dishwasher, Disposal, Microwave, Gas Oven, Water Line to Refr, Gas Range
Laundry Laundry Room, Inside
Exterior
Exterior Feature Stucco
Parking Features Garage
Garage Spaces 2.0
Fence Wood
Utilities Available Cable Connected, Electricity Connected, Natural Gas Connected, Phone Connected, Sewer Connected, Water Connected
View Neighborhood
Roof Type Tile/Clay
Total Parking Spaces 2
Building
Lot Description Curbs, Landscaped, Sprinklers In Rear
Story 2
Lot Size Range 1-3999 SF
Sewer Public Sewer
Water Public
Architectural Style Mediterranean/Spanish
Level or Stories 2 Story
Construction Status Turnkey
Others
Monthly Total Fees $108
Acceptable Financing Cash, Conventional, Cash To New Loan
Listing Terms Cash, Conventional, Cash To New Loan
Special Listing Condition Standard
Read Less Info
Want to know what your home might be worth? Contact us for a FREE valuation!

Our team is ready to help you sell your home for the highest possible price ASAP

Bought with Jordan Hamm • Keller Williams Realty Central Coast



