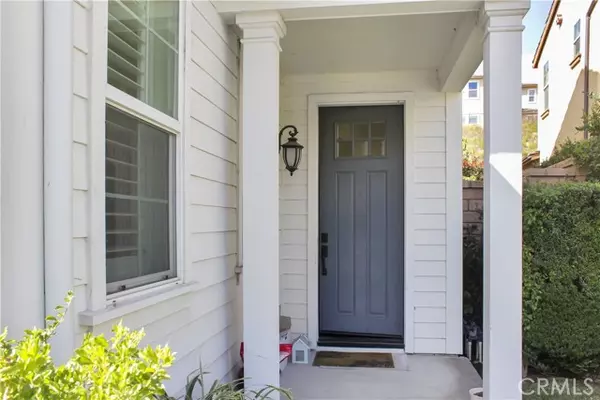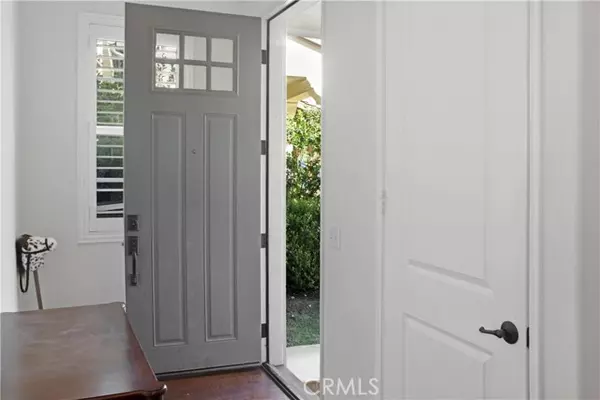For more information regarding the value of a property, please contact us for a free consultation.
Key Details
Sold Price $1,150,000
Property Type Single Family Home
Sub Type Detached
Listing Status Sold
Purchase Type For Sale
Square Footage 2,995 sqft
Price per Sqft $383
MLS Listing ID AR22172721
Sold Date 08/08/22
Style Detached
Bedrooms 4
Full Baths 3
Half Baths 1
Construction Status Turnkey
HOA Fees $136/mo
HOA Y/N Yes
Year Built 2013
Lot Size 4,580 Sqft
Acres 0.1051
Property Description
Don't miss this stunning home in the Beautiful Rosedale Community! Some of the Features of this 2,995 Square foot home are: 4 bedrooms; 3.5 bathrooms; formal living room with crown molding; vaulted ceilings; gourmet eat in kitchen with stainless steel appliances and a large center island/breakfast bar; expansive family room; tons of storage; 2 master suites (one upstairs and one downstairs) with luxurious master bathrooms, walk in closet and has access to the beautiful back yard; dual pane low e-glass windows; tankless water heater; jetted bath tub; crown molding; hardwood floors; dual zone central AC/Heat; Solar panels owned; community has a pool, clubhouse, outdoor fireplace, gas BBQ's, hot tub, children's pool and Gym; nice back Patio and backyard with breathtaking view of the mountains.
Don't miss this stunning home in the Beautiful Rosedale Community! Some of the Features of this 2,995 Square foot home are: 4 bedrooms; 3.5 bathrooms; formal living room with crown molding; vaulted ceilings; gourmet eat in kitchen with stainless steel appliances and a large center island/breakfast bar; expansive family room; tons of storage; 2 master suites (one upstairs and one downstairs) with luxurious master bathrooms, walk in closet and has access to the beautiful back yard; dual pane low e-glass windows; tankless water heater; jetted bath tub; crown molding; hardwood floors; dual zone central AC/Heat; Solar panels owned; community has a pool, clubhouse, outdoor fireplace, gas BBQ's, hot tub, children's pool and Gym; nice back Patio and backyard with breathtaking view of the mountains.
Location
State CA
County Los Angeles
Area Azusa (91702)
Zoning AZR1
Interior
Interior Features Balcony, Beamed Ceilings, Pantry, Partially Furnished, Recessed Lighting
Cooling Dual
Flooring Carpet, Tile, Wood
Equipment Dishwasher, Disposal, Microwave, Solar Panels, Double Oven
Appliance Dishwasher, Disposal, Microwave, Solar Panels, Double Oven
Laundry Laundry Room
Exterior
Parking Features Direct Garage Access, Garage, Garage - Single Door, Garage Door Opener
Garage Spaces 2.0
Fence Wood
Community Features Horse Trails
Complex Features Horse Trails
Utilities Available See Remarks
View Mountains/Hills, City Lights
Total Parking Spaces 2
Building
Lot Description Curbs, Sidewalks, Landscaped
Story 2
Lot Size Range 4000-7499 SF
Sewer Unknown
Water Other/Remarks
Architectural Style Cape Cod
Level or Stories 2 Story
Construction Status Turnkey
Others
Acceptable Financing Submit
Listing Terms Submit
Special Listing Condition Standard
Read Less Info
Want to know what your home might be worth? Contact us for a FREE valuation!

Our team is ready to help you sell your home for the highest possible price ASAP

Bought with Julie Bencosme • Century 21 Village Realty



