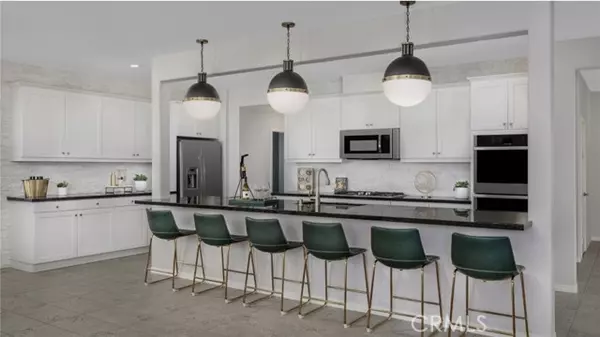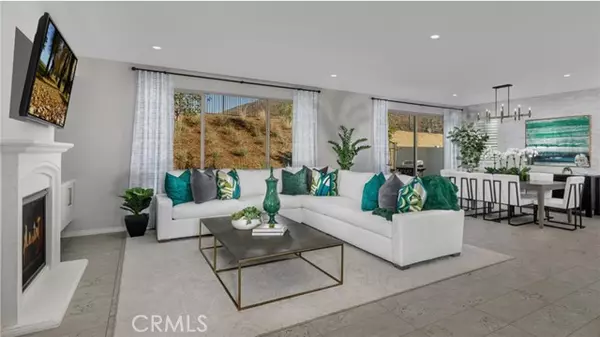For more information regarding the value of a property, please contact us for a free consultation.
Key Details
Sold Price $818,438
Property Type Single Family Home
Sub Type Detached
Listing Status Sold
Purchase Type For Sale
Square Footage 4,122 sqft
Price per Sqft $198
MLS Listing ID SW22189298
Sold Date 11/28/22
Style Detached
Bedrooms 6
Full Baths 4
Half Baths 1
Construction Status Turnkey
HOA Y/N No
Year Built 2022
Lot Size 6,250 Sqft
Acres 0.1435
Property Description
NEW CONSTRUCTION! Ready for Immediate Move-in. The largest LENNAR plan in the collection features a Next Gen design that can easily be converted into a SuperHome with a Flex Gen office space, separate entry and drop stop for deliveries. The attached private suite enjoys its own one-bay garage, living room, kitchenette, laundry, bedroom and bathroom. In the main home is a first-floor open living space, an upstairs loft and a total of five bedrooms. Exploration is a collection of LENNAR new homes for sale at Shadow Rock, a masterplan community located in Jurupa Valley, CA. Residents of Shadow Rock enjoy peaceful suburban living, great community amenities, local schools and acres of outdoor recreational spaces available nearby, along with shopping and dining in nearby Riverside.
NEW CONSTRUCTION! Ready for Immediate Move-in. The largest LENNAR plan in the collection features a Next Gen design that can easily be converted into a SuperHome with a Flex Gen office space, separate entry and drop stop for deliveries. The attached private suite enjoys its own one-bay garage, living room, kitchenette, laundry, bedroom and bathroom. In the main home is a first-floor open living space, an upstairs loft and a total of five bedrooms. Exploration is a collection of LENNAR new homes for sale at Shadow Rock, a masterplan community located in Jurupa Valley, CA. Residents of Shadow Rock enjoy peaceful suburban living, great community amenities, local schools and acres of outdoor recreational spaces available nearby, along with shopping and dining in nearby Riverside.
Location
State CA
County Riverside
Area Riv Cty-Riverside (92509)
Interior
Interior Features Granite Counters, Home Automation System, Pantry, Recessed Lighting
Cooling Central Forced Air
Fireplaces Type Great Room
Equipment Dishwasher, Disposal, Microwave, Solar Panels, Double Oven
Appliance Dishwasher, Disposal, Microwave, Solar Panels, Double Oven
Laundry Laundry Room, Inside
Exterior
Exterior Feature Stucco, Frame
Parking Features Direct Garage Access, Garage
Garage Spaces 3.0
Fence Vinyl
Utilities Available Cable Connected, Electricity Connected, Natural Gas Connected, Phone Connected, Underground Utilities, Sewer Connected, Water Connected
View Mountains/Hills
Roof Type Tile/Clay
Total Parking Spaces 3
Building
Lot Description Curbs, Sidewalks
Lot Size Range 4000-7499 SF
Sewer Public Sewer
Water Public
Level or Stories 2 Story
Construction Status Turnkey
Others
Monthly Total Fees $435
Acceptable Financing Cash, Conventional, VA
Listing Terms Cash, Conventional, VA
Special Listing Condition Standard
Read Less Info
Want to know what your home might be worth? Contact us for a FREE valuation!

Kobe Zimmerman
Berkshire Hathaway Home Services California Properties
kobezimmerman@bhhscal.com +1(858) 753-3353Our team is ready to help you sell your home for the highest possible price ASAP

Bought with General NONMEMBER • NONMEMBER MRML



