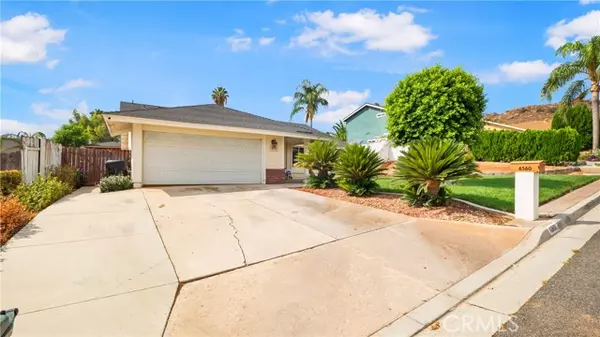For more information regarding the value of a property, please contact us for a free consultation.
Key Details
Sold Price $520,000
Property Type Single Family Home
Sub Type Detached
Listing Status Sold
Purchase Type For Sale
Square Footage 1,328 sqft
Price per Sqft $391
MLS Listing ID CV22199065
Sold Date 01/03/23
Style Detached
Bedrooms 3
Full Baths 2
Construction Status Turnkey
HOA Y/N No
Year Built 1980
Lot Size 6,534 Sqft
Acres 0.15
Property Description
Gorgeous single-story home. 3beds/2baths. Inside laundry room, and two car garage nestled in Jurupa Valley with Mountain Views. Impressive, Huge Master Bedroom with two big, deep closets, travertine bath shower and lots of natural light. Inside laundry room, and two car garage in an excellent location in Jurupa Valley. Open floor plan welcomes you with gracious cathedral ceiling upon entering the house. Fantastic, gourmet kitchen with pantry, lots of stunning cabinets, recessed lighting, sliding door, natural light, generous counter space and an open dining area accommodates a big dining table. Open living room with bragging cathedral ceilings. Water softener through all the house. The welcoming neighborhood appeals to evening walks. This home is very conveniently located within minutes of Downtown riverside and the fabulous Mission Inn, Shopping at Ontario Mills, The Galleria at Tyler, Eastvale, and Victoria Gardens. Close Proximity to the 60, 15, and 91 make for easy freeway access. NO HOA and low tax rate.
Gorgeous single-story home. 3beds/2baths. Inside laundry room, and two car garage nestled in Jurupa Valley with Mountain Views. Impressive, Huge Master Bedroom with two big, deep closets, travertine bath shower and lots of natural light. Inside laundry room, and two car garage in an excellent location in Jurupa Valley. Open floor plan welcomes you with gracious cathedral ceiling upon entering the house. Fantastic, gourmet kitchen with pantry, lots of stunning cabinets, recessed lighting, sliding door, natural light, generous counter space and an open dining area accommodates a big dining table. Open living room with bragging cathedral ceilings. Water softener through all the house. The welcoming neighborhood appeals to evening walks. This home is very conveniently located within minutes of Downtown riverside and the fabulous Mission Inn, Shopping at Ontario Mills, The Galleria at Tyler, Eastvale, and Victoria Gardens. Close Proximity to the 60, 15, and 91 make for easy freeway access. NO HOA and low tax rate.
Location
State CA
County Riverside
Area Riv Cty-Riverside (92509)
Zoning R-1
Interior
Interior Features Granite Counters, Pantry, Recessed Lighting, Stone Counters
Cooling Central Forced Air
Flooring Laminate, Tile
Fireplaces Type FP in Living Room
Laundry Laundry Room, Inside
Exterior
Exterior Feature Unknown
Parking Features Direct Garage Access
Garage Spaces 2.0
Fence Redwood
Utilities Available Electricity Available, Sewer Connected, Water Connected
View Mountains/Hills
Roof Type Shingle
Total Parking Spaces 2
Building
Lot Description Curbs
Story 1
Lot Size Range 4000-7499 SF
Sewer Public Sewer
Water Public
Architectural Style Traditional
Level or Stories 1 Story
Construction Status Turnkey
Others
Monthly Total Fees $5
Acceptable Financing Cash, Conventional, Cash To Existing Loan, Cash To New Loan
Listing Terms Cash, Conventional, Cash To Existing Loan, Cash To New Loan
Special Listing Condition Standard
Read Less Info
Want to know what your home might be worth? Contact us for a FREE valuation!

Kobe Zimmerman
Berkshire Hathaway Home Services California Properties
kobezimmerman@bhhscal.com +1(858) 753-3353Our team is ready to help you sell your home for the highest possible price ASAP

Bought with Carlos Barrera • SB REAL ESTATE



