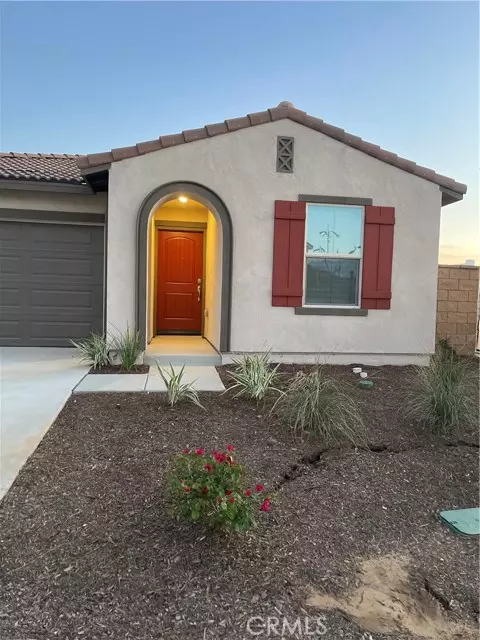For more information regarding the value of a property, please contact us for a free consultation.
Key Details
Sold Price $586,000
Property Type Single Family Home
Sub Type Detached
Listing Status Sold
Purchase Type For Sale
Square Footage 1,547 sqft
Price per Sqft $378
MLS Listing ID IG22248810
Sold Date 01/18/23
Style Detached
Bedrooms 3
Full Baths 2
Construction Status Turnkey
HOA Y/N No
Year Built 2022
Lot Size 6,107 Sqft
Acres 0.1402
Property Description
Beautiful Brand New View Single story property in Shadow Rock Community, NO HOA, Over $50k upgrade on the property included: Payoff Solar ($15K), Shutter thought-out, Laminate flooring thought-out, Upgrade carpet in bedrooms, Upgrade panel doors, Upgrade windows, Smart Thermostats, Epoxy in Garage flooring, Tankless water heater. This amazing open and airy floor plan boasts 3 bedrooms & 2 bathrooms. The interior features a beautiful kitchen with granite countertops and stainless-steel appliances. The luxury laminate flooring continues through the living, dining, and kitchen areas. Sliding doors off the living/dining room provide access to the backyard. The spacious master bedroom features plush carpet, an en suite bathroom with double sinks & quarts counter, large walk-in closet and plenty of storage. The additional 2 bedrooms offer all dual panel windows, plush carpet. The large laundry room is located next to garage/kitchen for convenience. A two-car garage offers additional storage space and direct access to the interior. Prime location, Green area on the right side of property, Residents of Shadow Rock enjoy peaceful suburban living, great community amenities, local schools and acres of outdoor recreational spaces available nearby, along with shopping and dining in nearby Riverside, close to freeway & Much More!!!!
Beautiful Brand New View Single story property in Shadow Rock Community, NO HOA, Over $50k upgrade on the property included: Payoff Solar ($15K), Shutter thought-out, Laminate flooring thought-out, Upgrade carpet in bedrooms, Upgrade panel doors, Upgrade windows, Smart Thermostats, Epoxy in Garage flooring, Tankless water heater. This amazing open and airy floor plan boasts 3 bedrooms & 2 bathrooms. The interior features a beautiful kitchen with granite countertops and stainless-steel appliances. The luxury laminate flooring continues through the living, dining, and kitchen areas. Sliding doors off the living/dining room provide access to the backyard. The spacious master bedroom features plush carpet, an en suite bathroom with double sinks & quarts counter, large walk-in closet and plenty of storage. The additional 2 bedrooms offer all dual panel windows, plush carpet. The large laundry room is located next to garage/kitchen for convenience. A two-car garage offers additional storage space and direct access to the interior. Prime location, Green area on the right side of property, Residents of Shadow Rock enjoy peaceful suburban living, great community amenities, local schools and acres of outdoor recreational spaces available nearby, along with shopping and dining in nearby Riverside, close to freeway & Much More!!!!
Location
State CA
County Riverside
Area Riv Cty-Riverside (92509)
Interior
Interior Features Granite Counters, Recessed Lighting
Heating Natural Gas
Cooling Central Forced Air, Energy Star
Flooring Carpet, Laminate
Equipment Dishwasher, Microwave, Solar Panels, Trash Compactor, Gas Oven, Vented Exhaust Fan, Gas Range
Appliance Dishwasher, Microwave, Solar Panels, Trash Compactor, Gas Oven, Vented Exhaust Fan, Gas Range
Laundry Laundry Room
Exterior
Exterior Feature Brick, Stucco, Concrete, Frame, Glass
Parking Features Gated, Direct Garage Access, Garage - Two Door
Garage Spaces 2.0
Fence Vinyl
Utilities Available Natural Gas Available, Sewer Connected, Water Connected
View Mountains/Hills, Neighborhood
Roof Type Tile/Clay
Total Parking Spaces 4
Building
Lot Description Curbs, Sidewalks, Sprinklers In Front
Story 1
Lot Size Range 4000-7499 SF
Sewer Public Sewer
Water Public
Architectural Style Mediterranean/Spanish
Level or Stories 1 Story
Construction Status Turnkey
Others
Monthly Total Fees $162
Acceptable Financing Cash, Conventional, FHA, Cash To Existing Loan
Listing Terms Cash, Conventional, FHA, Cash To Existing Loan
Special Listing Condition Standard
Read Less Info
Want to know what your home might be worth? Contact us for a FREE valuation!

Kobe Zimmerman
Berkshire Hathaway Home Services California Properties
kobezimmerman@bhhscal.com +1(858) 753-3353Our team is ready to help you sell your home for the highest possible price ASAP

Bought with RANDI MARTINEZ • EXP REALTY OF CALIFORNIA INC.


