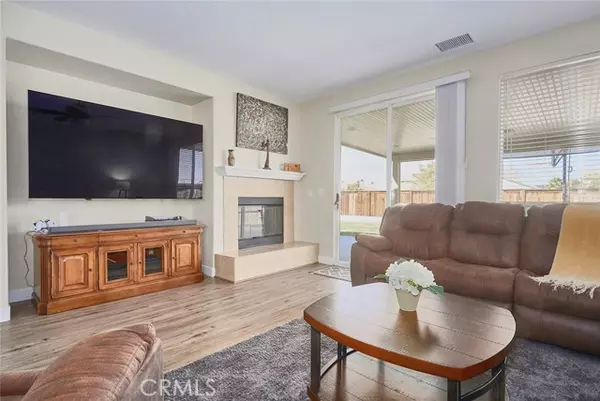For more information regarding the value of a property, please contact us for a free consultation.
Key Details
Sold Price $450,000
Property Type Single Family Home
Sub Type Detached
Listing Status Sold
Purchase Type For Sale
Square Footage 2,453 sqft
Price per Sqft $183
MLS Listing ID HD22232358
Sold Date 01/20/23
Style Detached
Bedrooms 4
Full Baths 2
Construction Status Turnkey
HOA Y/N No
Year Built 2006
Lot Size 8,140 Sqft
Acres 0.1869
Property Description
Immaculately kept home with all new flooring, luxury vinyl plank with a wood look. LOCATION! This home is just a few minutes to the I-15 for ideal commuting, is near big box retail, grocery, and all modern amenities as far as shopping goes. The home is walking distance to TWO schools: elementary and middle school. Very attractive neighborhood. Flooring has all the beauty of wood with the ease of care of LVP. Paint throughout the interior and ceilings was refreshed not long ago, and is done in a neutral palette. The home is a rare find with both front and rear landscape. The layout of the home provides for both formal and informal living and dining as well as counter AND bar seating. The kitchen is a central feature of the home and has a whole lot of cabinets and cupboards as well as counter space. The current owners have a game room set up in the large formal room. This is an open floor plan ideal for everyday living as well as entertaining a crowd. Enjoy celebrations with plenty of space. Bedrooms feature high ceilings just like the rest of the home. Master bedroom suite features a walk-in closet, and a five piece bathroom suite including private water closet. Shower glass has been upgraded to waterfall privacy glass. Dual sinks, plenty of vanity lighting. Master is oversized and has room for a full suite of furniture. Indoor laundry room is separate and has plenty of utility space. The garage is a 2 car bay for parking but is THREE cars wide. The workshop/hobby/storage area is another fantastic feature. The garage has been upgraded with lighting and epoxy coated floors. B
Immaculately kept home with all new flooring, luxury vinyl plank with a wood look. LOCATION! This home is just a few minutes to the I-15 for ideal commuting, is near big box retail, grocery, and all modern amenities as far as shopping goes. The home is walking distance to TWO schools: elementary and middle school. Very attractive neighborhood. Flooring has all the beauty of wood with the ease of care of LVP. Paint throughout the interior and ceilings was refreshed not long ago, and is done in a neutral palette. The home is a rare find with both front and rear landscape. The layout of the home provides for both formal and informal living and dining as well as counter AND bar seating. The kitchen is a central feature of the home and has a whole lot of cabinets and cupboards as well as counter space. The current owners have a game room set up in the large formal room. This is an open floor plan ideal for everyday living as well as entertaining a crowd. Enjoy celebrations with plenty of space. Bedrooms feature high ceilings just like the rest of the home. Master bedroom suite features a walk-in closet, and a five piece bathroom suite including private water closet. Shower glass has been upgraded to waterfall privacy glass. Dual sinks, plenty of vanity lighting. Master is oversized and has room for a full suite of furniture. Indoor laundry room is separate and has plenty of utility space. The garage is a 2 car bay for parking but is THREE cars wide. The workshop/hobby/storage area is another fantastic feature. The garage has been upgraded with lighting and epoxy coated floors. Back yard has been upgraded with a scooter track laid out in yard for current owners children to enjoy. This is an oversized lot. Youll find RV parking in the expanded driveway, wide side yards with walk ways, a covered patio with a newly added aluminum wood look upgraded to include lighting and fan. Roll down screens for additional shade.
Location
State CA
County San Bernardino
Area Hesperia (92344)
Interior
Cooling Central Forced Air
Flooring Laminate, Tile, Other/Remarks
Fireplaces Type FP in Family Room
Equipment Dishwasher, Disposal, Gas Range
Appliance Dishwasher, Disposal, Gas Range
Laundry Laundry Room, Inside
Exterior
Exterior Feature Frame
Garage Spaces 2.0
Fence Wood
Utilities Available Electricity Connected, Natural Gas Connected, Sewer Connected
View Mountains/Hills, Desert, Neighborhood
Roof Type Concrete
Total Parking Spaces 5
Building
Lot Description Sidewalks
Story 1
Lot Size Range 7500-10889 SF
Sewer Sewer Paid
Water Public
Architectural Style Traditional
Level or Stories 1 Story
Construction Status Turnkey
Others
Monthly Total Fees $64
Acceptable Financing Cash, Conventional, FHA, VA
Listing Terms Cash, Conventional, FHA, VA
Special Listing Condition Standard
Read Less Info
Want to know what your home might be worth? Contact us for a FREE valuation!

Kobe Zimmerman
Berkshire Hathaway Home Services California Properties
kobezimmerman@bhhscal.com +1(858) 753-3353Our team is ready to help you sell your home for the highest possible price ASAP

Bought with MARIO AYOUB • EXP REALTY OF CALIFORNIA INC




