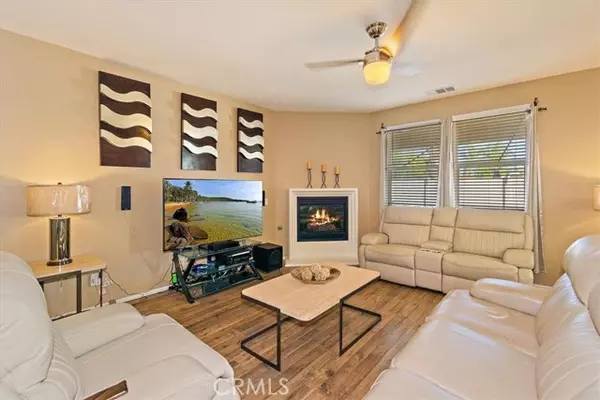For more information regarding the value of a property, please contact us for a free consultation.
Key Details
Sold Price $741,000
Property Type Single Family Home
Sub Type Detached
Listing Status Sold
Purchase Type For Sale
Square Footage 2,462 sqft
Price per Sqft $300
MLS Listing ID TR22251276
Sold Date 02/16/23
Style Detached
Bedrooms 3
Full Baths 2
Construction Status Turnkey
HOA Y/N No
Year Built 2012
Lot Size 7,841 Sqft
Acres 0.18
Property Description
Welcome home to 6688 Tanzanite St. in the beautiful Jurupa Valley, the perfect place to call home, with paid off solar. This 3 bedroom, 2 bathroom home has over 2400 square feet of living space and is immaculately kept from the interior to the landscaping. Gorgeous laminate floors throughout the living room and bedrooms and a tasteful tile in the kitchen and bathrooms. Upon entry, you enter the living room which is great for reading a book and relaxing. A spacious family room is also open to the kitchen, making entertaining with friends and family seamlessly. The family room features a cozy fireplace and a modern ceiling fan. The large kitchen features state-of-the-art stainless steel appliances, ample cabinet, and counter space, and a very large kitchen island. The primary bedroom is accentuated by a conjoining bathroom with double vanities, a large tub, and a separate walk-in shower. All other rooms are spacious. Down the hallway is a large loft perfect for a third living room or a game room. The back of this home is fantastic with a covered patio, jacuzzi, and plenty of space! call and schedule a private showing today!
Welcome home to 6688 Tanzanite St. in the beautiful Jurupa Valley, the perfect place to call home, with paid off solar. This 3 bedroom, 2 bathroom home has over 2400 square feet of living space and is immaculately kept from the interior to the landscaping. Gorgeous laminate floors throughout the living room and bedrooms and a tasteful tile in the kitchen and bathrooms. Upon entry, you enter the living room which is great for reading a book and relaxing. A spacious family room is also open to the kitchen, making entertaining with friends and family seamlessly. The family room features a cozy fireplace and a modern ceiling fan. The large kitchen features state-of-the-art stainless steel appliances, ample cabinet, and counter space, and a very large kitchen island. The primary bedroom is accentuated by a conjoining bathroom with double vanities, a large tub, and a separate walk-in shower. All other rooms are spacious. Down the hallway is a large loft perfect for a third living room or a game room. The back of this home is fantastic with a covered patio, jacuzzi, and plenty of space! call and schedule a private showing today!
Location
State CA
County Riverside
Area Riv Cty-Mira Loma (91752)
Zoning R-1
Interior
Interior Features Pantry, Recessed Lighting
Cooling Central Forced Air
Flooring Laminate, Tile
Fireplaces Type FP in Living Room
Equipment Dishwasher, Double Oven
Appliance Dishwasher, Double Oven
Laundry Laundry Room
Exterior
Garage Spaces 3.0
Utilities Available Electricity Connected, Sewer Connected, Water Connected
View Neighborhood
Total Parking Spaces 7
Building
Lot Description Sidewalks
Story 1
Lot Size Range 7500-10889 SF
Sewer Public Sewer
Water Public
Level or Stories 1 Story
Construction Status Turnkey
Others
Acceptable Financing Cash To New Loan
Listing Terms Cash To New Loan
Special Listing Condition Standard
Read Less Info
Want to know what your home might be worth? Contact us for a FREE valuation!

Kobe Zimmerman
Berkshire Hathaway Home Services California Properties
kobezimmerman@bhhscal.com +1(858) 753-3353Our team is ready to help you sell your home for the highest possible price ASAP

Bought with Jayaraj Kaliappan Palaniswam • Cal State Realty Services



