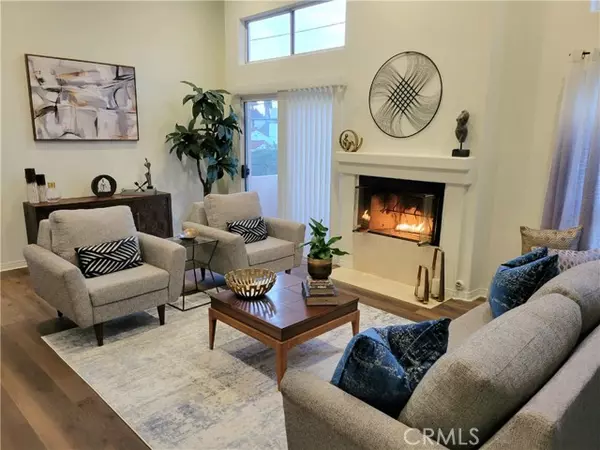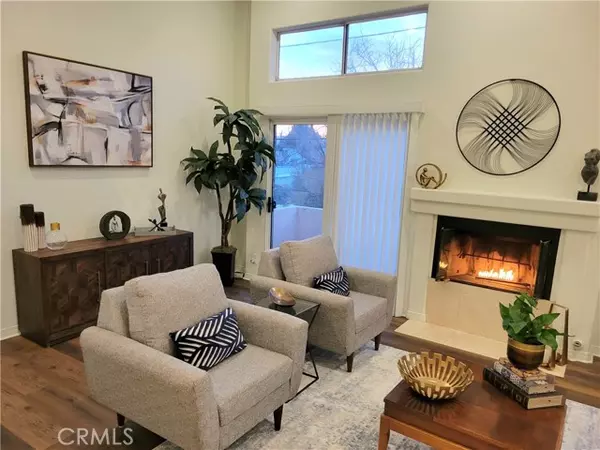For more information regarding the value of a property, please contact us for a free consultation.
Key Details
Sold Price $810,000
Property Type Townhouse
Sub Type Townhome
Listing Status Sold
Purchase Type For Sale
Square Footage 1,848 sqft
Price per Sqft $438
MLS Listing ID SB23008891
Sold Date 03/03/23
Style Townhome
Bedrooms 3
Full Baths 2
Half Baths 1
Construction Status Turnkey,Updated/Remodeled
HOA Fees $400/mo
HOA Y/N Yes
Year Built 1993
Lot Size 0.254 Acres
Acres 0.2539
Property Description
This is what youve been waiting for! From entertaining and relaxing to working and working out, this place has it covered! This SUPER SPACIOUS and stellar end unit townhouse in Valley Glen, situated in the rear of 8 units. This is one of only 2 units furthest away from the main street in this gated property. This GORGEOUS 1848 sqft townhouse is full of features like 3 bedrooms, 2.5 bathrooms. It has an EXPANSIVE living room with HUMONGOUS windows for loads of natural light. High ceilings throughout, 2 balconies, 2 fireplaces, Jack and Jill bathroom. 2 car garage with direct access to unit. HUGE eat in kitchen, wet bar, recessed lights, new laminate wood floors, new interior paint throughout, new light fixtures, BONUS ROOM downstairs, BONUS AREA upstairs, LARGE primary bedroom with 2 walk in closets. PLUS a walkout rooftop patio/deck with vistas of treetops, surrounding mountains and city lights making this space perfect for morning coffee, evening sunsets and anytime gatherings. Buyer to verify bed/bath/sqft, property type (townhouse), licenses and permits.
This is what youve been waiting for! From entertaining and relaxing to working and working out, this place has it covered! This SUPER SPACIOUS and stellar end unit townhouse in Valley Glen, situated in the rear of 8 units. This is one of only 2 units furthest away from the main street in this gated property. This GORGEOUS 1848 sqft townhouse is full of features like 3 bedrooms, 2.5 bathrooms. It has an EXPANSIVE living room with HUMONGOUS windows for loads of natural light. High ceilings throughout, 2 balconies, 2 fireplaces, Jack and Jill bathroom. 2 car garage with direct access to unit. HUGE eat in kitchen, wet bar, recessed lights, new laminate wood floors, new interior paint throughout, new light fixtures, BONUS ROOM downstairs, BONUS AREA upstairs, LARGE primary bedroom with 2 walk in closets. PLUS a walkout rooftop patio/deck with vistas of treetops, surrounding mountains and city lights making this space perfect for morning coffee, evening sunsets and anytime gatherings. Buyer to verify bed/bath/sqft, property type (townhouse), licenses and permits.
Location
State CA
County Los Angeles
Area Van Nuys (91401)
Zoning LARD1.5
Interior
Interior Features Balcony, Recessed Lighting, Wet Bar
Cooling Central Forced Air
Flooring Laminate
Fireplaces Type FP in Living Room, FP in Master BR
Equipment Dishwasher, Disposal, Dryer, Microwave, Refrigerator, Washer
Appliance Dishwasher, Disposal, Dryer, Microwave, Refrigerator, Washer
Laundry Inside
Exterior
Exterior Feature Stucco
Parking Features Gated, Garage, Garage Door Opener
Garage Spaces 2.0
Fence Other/Remarks
Utilities Available Sewer Connected
View Mountains/Hills, Other/Remarks, City Lights
Total Parking Spaces 2
Building
Sewer Public Sewer
Water Public
Level or Stories 3 Story
Construction Status Turnkey,Updated/Remodeled
Others
Monthly Total Fees $33
Acceptable Financing Conventional, Cash To New Loan
Listing Terms Conventional, Cash To New Loan
Read Less Info
Want to know what your home might be worth? Contact us for a FREE valuation!

Our team is ready to help you sell your home for the highest possible price ASAP

Bought with NON LISTED AGENT • NON LISTED OFFICE





