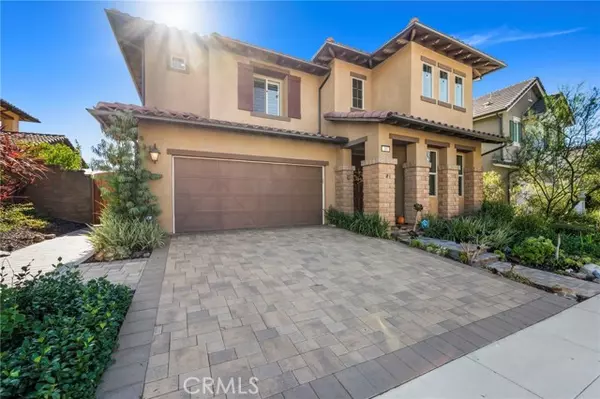For more information regarding the value of a property, please contact us for a free consultation.
Key Details
Sold Price $1,450,000
Property Type Single Family Home
Sub Type Detached
Listing Status Sold
Purchase Type For Sale
Square Footage 2,717 sqft
Price per Sqft $533
MLS Listing ID OC23011982
Sold Date 03/07/23
Style Detached
Bedrooms 4
Full Baths 3
Construction Status Turnkey,Updated/Remodeled
HOA Fees $240/mo
HOA Y/N Yes
Year Built 2014
Lot Size 5,224 Sqft
Acres 0.1199
Property Description
Amazingly upgraded panoramic sunset views home located on one of the most sought after cul-de-sac streets in Sendero, Rancho Mission Viejo. This immaculate home has been impeccably enhanced top to bottom. From the gorgeous Russian White Oak Hardwood flooring to paid solar on the roof, this home has everything you are looking for. This 4- bedroom model has been customized with open-concept configured with 3 upstairs bedrooms, a large downstairs den with office and can easily be converted into a bedroom. Upstairs includes a loft "flex space" perfect for play, work, study, gym and more. The formal living room greats you at the door with a cozy fireplace and soaring cathedral ceilings. You will love the impressive great room with its expanse size, high ceilings with crown molding, loads of natural light that create a spacious and airy feeling as you look out on your amazing backyard view. You will be so thrilled through the holidays in your impressive open kitchen with its massive 5 seat center island, custom wood cabinetry and upgraded professional grade appliances including the super convenient double ovens. The huge master suite boasts high ceilings, dual walk-in wardrobes, quartz counter double sink vanity, a soaking tub, oversized walk-in tile shower and a large covered deck with sunset views that will take your breath away. The entertainers backyard features wonderful stone pavers, stack stone planters with citrus trees, a BBQ island, a covered area perfect for dining with friends and family and those amazing panoramic views that you will love all year round. The garage h
Amazingly upgraded panoramic sunset views home located on one of the most sought after cul-de-sac streets in Sendero, Rancho Mission Viejo. This immaculate home has been impeccably enhanced top to bottom. From the gorgeous Russian White Oak Hardwood flooring to paid solar on the roof, this home has everything you are looking for. This 4- bedroom model has been customized with open-concept configured with 3 upstairs bedrooms, a large downstairs den with office and can easily be converted into a bedroom. Upstairs includes a loft "flex space" perfect for play, work, study, gym and more. The formal living room greats you at the door with a cozy fireplace and soaring cathedral ceilings. You will love the impressive great room with its expanse size, high ceilings with crown molding, loads of natural light that create a spacious and airy feeling as you look out on your amazing backyard view. You will be so thrilled through the holidays in your impressive open kitchen with its massive 5 seat center island, custom wood cabinetry and upgraded professional grade appliances including the super convenient double ovens. The huge master suite boasts high ceilings, dual walk-in wardrobes, quartz counter double sink vanity, a soaking tub, oversized walk-in tile shower and a large covered deck with sunset views that will take your breath away. The entertainers backyard features wonderful stone pavers, stack stone planters with citrus trees, a BBQ island, a covered area perfect for dining with friends and family and those amazing panoramic views that you will love all year round. The garage has epoxy coated flooring, additional storage added as wall built-ins, overhead, and a large utility closet perfect for all your outdoor gear. This is a highly efficient home with the paid solar, high efficiency appliances and low water professional landscaping. Private access to all the RMV amenities that have made this community so popular include all the pools, spas, clubhouses, parks, putting green, walking trails, shopping, restaurants and so much more. THIS HOME IS TRULY A ONE OF A KIND MUST SEE HOME YOU WILL BE SO VERY PROUD TO CALL YOUR OWN!!!
Location
State CA
County Orange
Area Oc - Ladera Ranch (92694)
Interior
Interior Features Balcony, Recessed Lighting
Cooling Central Forced Air, Zoned Area(s)
Flooring Carpet, Tile, Wood
Fireplaces Type FP in Living Room, Gas
Equipment Dishwasher, 6 Burner Stove, Double Oven, Gas Oven, Gas Stove
Appliance Dishwasher, 6 Burner Stove, Double Oven, Gas Oven, Gas Stove
Laundry Laundry Room
Exterior
Exterior Feature Stucco
Parking Features Direct Garage Access, Garage
Garage Spaces 2.0
Fence Stucco Wall, Wrought Iron
Pool Community/Common, Association
View Mountains/Hills, Neighborhood
Roof Type Tile/Clay
Total Parking Spaces 2
Building
Lot Description Sidewalks
Lot Size Range 4000-7499 SF
Sewer Public Sewer
Water Public
Level or Stories 2 Story
Construction Status Turnkey,Updated/Remodeled
Others
Monthly Total Fees $632
Acceptable Financing Cash, Cash To New Loan
Listing Terms Cash, Cash To New Loan
Special Listing Condition Standard
Read Less Info
Want to know what your home might be worth? Contact us for a FREE valuation!

Kobe Zimmerman
Berkshire Hathaway Home Services California Properties
kobezimmerman@bhhscal.com +1(858) 753-3353Our team is ready to help you sell your home for the highest possible price ASAP

Bought with Heather Hill • HomeSmart, Evergreen Realty





