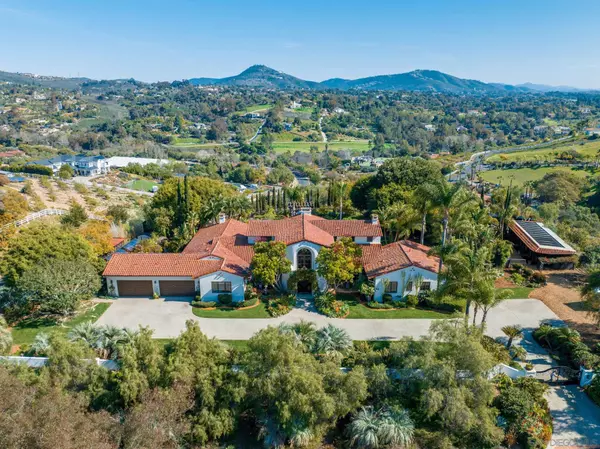For more information regarding the value of a property, please contact us for a free consultation.
Key Details
Sold Price $5,250,000
Property Type Single Family Home
Sub Type Detached
Listing Status Sold
Purchase Type For Sale
Square Footage 6,572 sqft
Price per Sqft $798
Subdivision Olivenhain
MLS Listing ID 230002752
Sold Date 03/10/23
Style Detached
Bedrooms 5
Full Baths 4
Half Baths 1
Construction Status Turnkey,Updated/Remodeled
HOA Y/N No
Year Built 2000
Lot Size 2.710 Acres
Acres 2.71
Property Description
Gorgeous custom and private Santa Barbara style HILLTOP equestrian estate with panoramic VIEWS! This truly serene resort-like property is located in an exclusive gated community in Olivenhain. Delight everyone in the beautifully updated entertainer's dream home with rooms that flow seamlessly to the outdoor patios, a massive primary suite and closet to die for, private patios to take in the sunsets and charming horse facilities that include your own private trails and round pen, all connected to miles of trails! Enjoy a stunning saltwater infinity edge pool overlooking a dining pergola and rolling hills, a multi-use studio with French glass doors that surround, two story tree house with attached trampoline and skateboard ramp and many potential ADU sites. Hurry this one is a rare gem!
Additional delights include several English gardens, 2 large greenhouses, elaborate chicken/bunny enclosures and manicured mature landscaping throughout. Located on the multi-use trails. Walk to Olivenhain Pioneer Elementary, Diegueno Middle School or La Costa Canyon High School! This exceptional property was featured in SD Home & Garden magazine!
Location
State CA
County San Diego
Community Olivenhain
Area Encinitas (92024)
Rooms
Family Room 19x19
Other Rooms 24x16
Master Bedroom 25x19
Bedroom 2 17x13
Bedroom 3 15x12
Bedroom 4 15x11
Bedroom 5 15x11
Living Room 21x19
Dining Room 18x13
Kitchen 23x19
Interior
Interior Features Balcony, Bar, Bathtub, Beamed Ceilings, Built-Ins, Ceiling Fan, Coffered Ceiling(s), Granite Counters, High Ceilings (9 Feet+), Kitchen Island, Pantry, Shower, Cathedral-Vaulted Ceiling, Kitchen Open to Family Rm
Heating Propane
Cooling Central Forced Air
Flooring Carpet, Stone, Tile, Wood
Fireplaces Number 4
Fireplaces Type FP in Family Room, FP in Living Room, FP in Master BR, Bonus Room, Fire Pit, Great Room, Propane, Wood
Equipment Dishwasher, Disposal, Garage Door Opener, Microwave, Pool/Spa/Equipment, Refrigerator, Shed(s), Washer, 6 Burner Stove, Built In Range, Double Oven, Electric Oven, Freezer, Propane Stove, Range/Stove Hood, Warmer Oven Drawer, Barbecue, Built-In
Appliance Dishwasher, Disposal, Garage Door Opener, Microwave, Pool/Spa/Equipment, Refrigerator, Shed(s), Washer, 6 Burner Stove, Built In Range, Double Oven, Electric Oven, Freezer, Propane Stove, Range/Stove Hood, Warmer Oven Drawer, Barbecue, Built-In
Laundry Laundry Room
Exterior
Exterior Feature Stucco
Parking Features Attached, Garage - Front Entry, Garage - Two Door, Garage Door Opener
Garage Spaces 4.0
Fence Cross Fencing, Full, Gate, Excellent Condition, Livestock, Privacy, Blockwall, Wood
Pool Below Ground, Private, Solar Heat, Heated, Saltwater, Negative Edge/Inf Pool
Utilities Available Cable Connected, Electricity Connected, Phone Connected, Propane, Underground Utilities, Sewer Connected, Water Connected
View Mountains/Hills, Panoramic, Parklike, Pool, Meadow, Trees/Woods
Roof Type Tile/Clay
Total Parking Spaces 14
Building
Lot Description Corner Lot, Cul-De-Sac, Street Paved, Landscaped, Sprinklers In Front, Sprinklers In Rear
Story 2
Lot Size Range 2+ to 4 AC
Sewer Sewer Connected
Water Meter on Property
Architectural Style See Remarks
Level or Stories 2 Story
Construction Status Turnkey,Updated/Remodeled
Schools
Elementary Schools Encinitas Union School District
Middle Schools San Dieguito High School District
High Schools San Dieguito High School District
Others
Ownership Fee Simple
Acceptable Financing Cash, Cash To New Loan
Listing Terms Cash, Cash To New Loan
Pets Allowed Yes
Read Less Info
Want to know what your home might be worth? Contact us for a FREE valuation!

Kobe Zimmerman
Berkshire Hathaway Home Services California Properties
kobezimmerman@bhhscal.com +1(858) 753-3353Our team is ready to help you sell your home for the highest possible price ASAP

Bought with Scott Union • Compass





