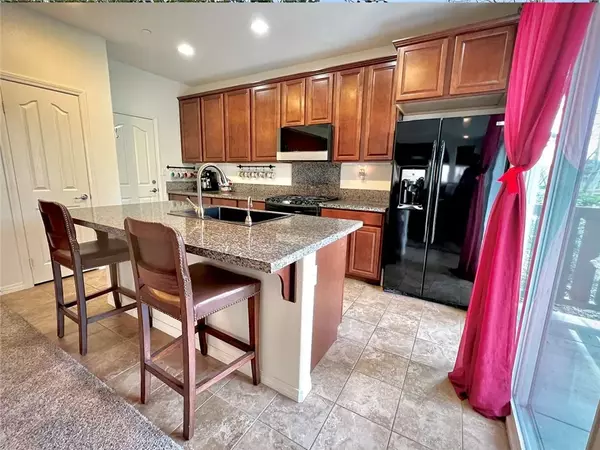For more information regarding the value of a property, please contact us for a free consultation.
Key Details
Sold Price $735,000
Property Type Single Family Home
Sub Type Detached
Listing Status Sold
Purchase Type For Sale
Square Footage 1,742 sqft
Price per Sqft $421
Subdivision Aria (Aria)
MLS Listing ID FR23008197
Sold Date 03/15/23
Bedrooms 3
Full Baths 2
Half Baths 1
HOA Fees $123/mo
Year Built 2013
Property Sub-Type Detached
Property Description
A beautiful detached home in a rare outside row of the West Creek Community with professionally landscaped front views and an open concept with upgrades. Alexa enabled microwave, touchless faucet, instant hot water, double door fridge/freezer with filtered water and ice dispenser, dishwasher, and gas stove, remote controlled blackout cellular blinds, and dimmable recessed lighting in the living room. Upstairs you may spot birds flying past the tall windows or a full moon before entering the oversized primary suite complete with walk-in closet. Double vanity sinks, marble counter tops, soaking tub, walk-in shower, and private separate toilet, just feet away from the king size bed, which can also be yours (furniture included option). If you like light and privacy you will love the dual cellular blinds, light filtering or black-out. Past the convenient laundry room are two generous sized bedrooms and a shared bathroom, double sinks, and a tub/shower combo. The hardscaped side yard is the perfect space for entertaining under the pergola or next to the fire pit, and never run out of cooking fuel with the hard-lined natural gas grill. Also; two-car garage, tesla charger, owned solar panels and tile flooring in Kitchen and bathrooms. HOA perks; a key fob to the clubhouse, heated pool and jacuzzi, park with basketball court, playground and exercise arena, accesses to Santa Clarita trails. Santa Clarita is a wealth of entertainment. Restaurants, shopping centers and an amusement park. Come check out this wonderful opportunity.
Location
State CA
County Los Angeles
Community Horse Trails
Zoning LCA2
Direction Northbound on Copper Hill Dr, turn right on Camino del Arte Dr, first right onto Vista del Rio Dr, bear right onto Via Sonata Dr, continue to last row of homes, 3rd home to the right at top of hill.
Interior
Interior Features Granite Counters, Recessed Lighting, Furnished
Heating Forced Air Unit
Cooling Central Forced Air
Flooring Carpet, Tile
Fireplace No
Appliance Dishwasher, Dryer, Microwave, Washer, Gas Stove, Ice Maker, Barbecue, Water Line to Refr
Exterior
Parking Features Garage
Garage Spaces 2.0
Pool Community/Common
Amenities Available Banquet Facilities, Barbecue, Pool
View Y/N Yes
Water Access Desc Public
View Mountains/Hills
Total Parking Spaces 2
Building
Story 2
Sewer Public Sewer
Water Public
Level or Stories 2
Others
HOA Name PMP Management
Special Listing Condition Standard
Read Less Info
Want to know what your home might be worth? Contact us for a FREE valuation!

Kobe Zimmerman
Berkshire Hathaway Home Services California Properties
kobezimmerman@bhhscal.com +1(858) 753-3353Our team is ready to help you sell your home for the highest possible price ASAP

Bought with NON LISTED AGENT NON LISTED OFFICE




