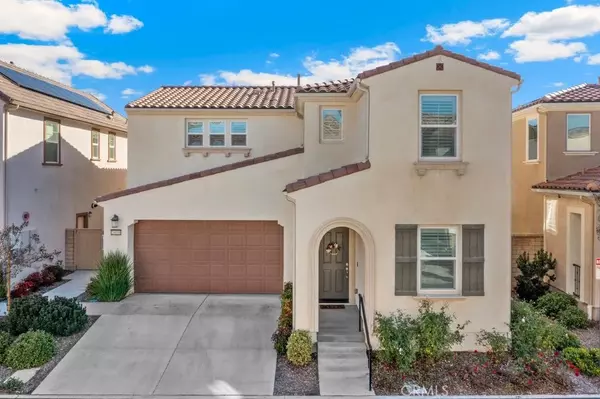For more information regarding the value of a property, please contact us for a free consultation.
Key Details
Sold Price $840,000
Property Type Single Family Home
Sub Type Detached
Listing Status Sold
Purchase Type For Sale
Square Footage 2,506 sqft
Price per Sqft $335
MLS Listing ID BB23016094
Sold Date 03/28/23
Bedrooms 4
Full Baths 3
HOA Fees $123/mo
Year Built 2018
Property Sub-Type Detached
Property Description
Stunning home located in desirable West Creek area of Valencia! OWNED SOLAR which includes 8 panels. Fabulous HOA amenities walking distance from the home. Close to I5 freeway, main attractions, and award winning schools. Enter into this home and follow the hallway to the main living area. The living room flows to the dining room and kitchen. This open concept makes the home feel bright and airy. The kitchen features a large island, granite counter-tops, spacious counter space for cooking, and stainless steel appliances. A huge closet is available under the stairway for storage. A full bedroom and bathroom is located downstairs. A two-car garage is attached. When walking upstairs, notice the vinyl flooring throughout. A spacious loft greets the top of the stairs following a laundry room. The master bedroom is spacious and contains a master bathroom with walk in shower, soaker tub, dual sinks and walk in closet. A cozy yard is located out back. The HOA has many amenities including maintenance of the front lawn, sport courts, and pool access to West Creek and West Hills. In addition, this home is walking distance to a brand new inclusive playground, biking/ walking trails with creek side views, and located on a very quiet street. This home is priced to sell and will not last!
Location
State CA
County Los Angeles
Community Horse Trails
Zoning LCA25*
Direction Copper Hill Dr & Camino Del Arte Dr
Interior
Interior Features Granite Counters, Pantry, Recessed Lighting, Unfurnished
Heating Forced Air Unit
Cooling Central Forced Air, Electric, Whole House Fan
Flooring Carpet, Linoleum/Vinyl, Tile
Fireplace No
Appliance Dishwasher, Disposal, Microwave, Refrigerator, Solar Panels, Gas Oven, Self Cleaning Oven, Vented Exhaust Fan, Gas Range
Laundry Washer Hookup, Gas & Electric Dryer HU
Exterior
Parking Features Direct Garage Access, Garage, Garage - Single Door
Garage Spaces 2.0
Pool Below Ground, Community/Common, Association
Amenities Available Banquet Facilities, Biking Trails, Hiking Trails, Outdoor Cooking Area, Pets Permitted, Picnic Area, Playground, Sport Court, Barbecue, Horse Trails, Pool, Security
View Y/N Yes
Water Access Desc Public
View Neighborhood
Roof Type Fire Retardant,Spanish Tile
Total Parking Spaces 4
Building
Story 2
Sewer Public Sewer
Water Public
Level or Stories 2
Others
HOA Name West Creek & West Hills
Tax ID 2810134040
Special Listing Condition Standard
Read Less Info
Want to know what your home might be worth? Contact us for a FREE valuation!

Kobe Zimmerman
Berkshire Hathaway Home Services California Properties
kobezimmerman@bhhscal.com +1(858) 753-3353Our team is ready to help you sell your home for the highest possible price ASAP

Bought with Michael Waxman Redfin Corporation




