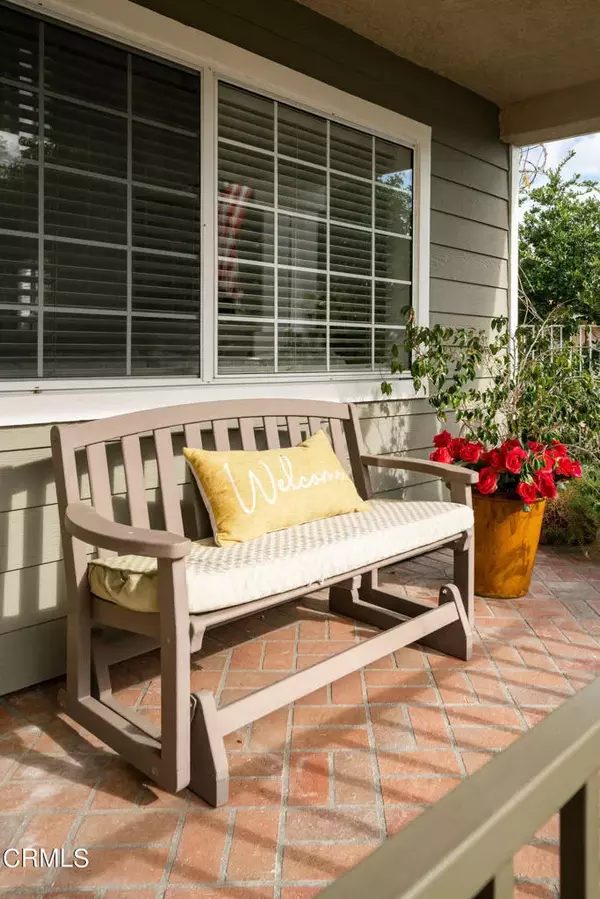For more information regarding the value of a property, please contact us for a free consultation.
Key Details
Sold Price $1,475,000
Property Type Single Family Home
Sub Type Detached
Listing Status Sold
Purchase Type For Sale
Square Footage 3,532 sqft
Price per Sqft $417
MLS Listing ID V1-16346
Sold Date 03/28/23
Style Traditional
Bedrooms 5
Full Baths 5
HOA Fees $55/mo
Year Built 1995
Property Sub-Type Detached
Property Description
Expanded and highly upgraded estate in prestigious Stonegate Estates. Newly installed, newly refinished flooring, and freshly painted, this home spans over 3,500 sq. feet with 5 spacious bedrooms, 4 full bathrooms, a powder room, separate large office, open loft area, family room open to the kitchen, large living room with 2-story high ceilings and formal dining area, and a separate connected private suite (bedroom, bath, 2nd family room) which is perfect for a multi-generational family or young adult's privacy. The huge gourmet chef's kitchen was expanded/upgraded & includes a large center island with breakfast bar, custom cabinetry, tons of workspace and storage, upgraded granite countertops, high-end steel Thermador Professional appliances and an under counter beverage refrigerator. Primary suite has high ceilings, private deck, large spa-like bathroom with free standing bathtub, oversized shower with multiple showerheads, furniture quality double vanity, and an adjacent walk-in-closet with built-in cabinetry. The family room off kitchen features a fireplace and built-in speaker system. There is a loft with built-in cabinets, adjacent to the separate office. Other features: security system with multiple cameras, Nest thermostats, 2 AC systems, Crestron lighting control system, tankless water heater, crown moldings, covered porch and rear patio and room for a pool and more...NOTE: The private suite was designed for multi-generational living, multi-room office space, separate service quarters, young adult private suite. It is part of the main interior living area but is pr
Location
State CA
County Los Angeles
Direction Valley Circle to Stonegate; West to 24519 which is on Right hand side of street. DO NOT GO TO PROPERTY WITHOUT APPOINTMENT' - ALARM WILL SOUND!
Interior
Interior Features 2 Staircases, Beamed Ceilings, Granite Counters, Pantry, Recessed Lighting, Stone Counters, Two Story Ceilings
Heating Forced Air Unit
Cooling Central Forced Air
Flooring Carpet, Linoleum/Vinyl, Wood
Fireplaces Type FP in Family Room
Fireplace No
Appliance Dishwasher, Microwave, Refrigerator, Convection Oven, Double Oven, Gas Stove, Vented Exhaust Fan, Water Line to Refr, Gas Range, Water Purifier
Exterior
Parking Features Direct Garage Access, Garage
Garage Spaces 3.0
Fence Wood
Utilities Available Cable Available, Cable Connected, Electricity Connected, Natural Gas Connected, Phone Connected, Sewer Connected, Water Connected
Amenities Available Playground
View Y/N Yes
Water Access Desc Public
Roof Type Tile/Clay
Porch Covered, Deck, Concrete
Total Parking Spaces 3
Building
Story 2
Sewer Public Sewer
Water Public
Level or Stories 2
Others
HOA Name Stonegate
Tax ID 2017030005
Special Listing Condition Standard
Read Less Info
Want to know what your home might be worth? Contact us for a FREE valuation!

Kobe Zimmerman
Berkshire Hathaway Home Services California Properties
kobezimmerman@bhhscal.com +1(858) 753-3353Our team is ready to help you sell your home for the highest possible price ASAP

Bought with NON LISTED AGENT NON LISTED OFFICE




